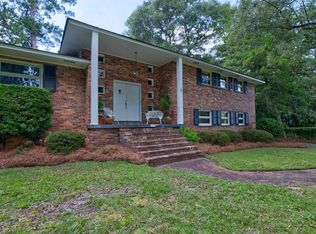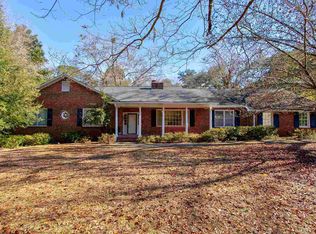Beautifully renovated home situated on knoll in Camden's Historic District on 1.39 acre lot - 3BR's - all w/hardwood floors, high ceilings and crown molding Built-in bookcases in the formal DR, study & formal living area. Eat-in kitchen includes built-in range, microwave, large island and beautiful farm house sink. Brick patio leads to spacious backyard. Work shed w/updated sprinkler system covers entire yard. Detached 2-car garage.
This property is off market, which means it's not currently listed for sale or rent on Zillow. This may be different from what's available on other websites or public sources.


