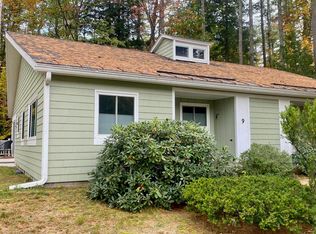Updated 3 bedroom 2 bath unit at Beaver Meadow Village. This unit has been completely renovated including replacement windows and gas heat. Looking for single level living? This is it with two bedrooms on the main level or use the 2nd floor bedroom with 3/4 bath for now and transition later. This unit offers lots of light and is located in the most private area of the development with woods in your back yard. The kitchen has been upgraded and has granite countertops and enviranmentally friendly cork floors, dining is bright with large windows and a slider to a patio overlooking the back yard, large living room for all the friends and family gatherings and a full bath that has been updated as well as first floor laundry. There is lots of dry storage area on the second floor. Move right into to this impeccably kept home and get involved with this very active 55+ community which offers an in-ground community pool and a club house for social activities and takes care of all the landscaping, plowing, shoveling and and trash removal. Location is ideal as it is across the street from Beaver Meadow Golf Course and within walking distance to public tennis and pickleball courts as well as walking trails. Come take a look at this rare opportunity to live in this great community.
This property is off market, which means it's not currently listed for sale or rent on Zillow. This may be different from what's available on other websites or public sources.
