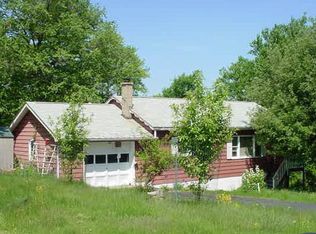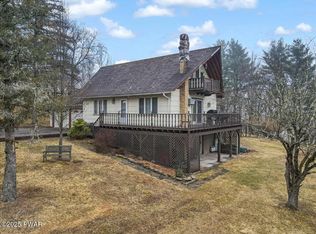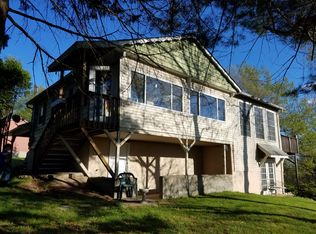Sold for $249,000 on 03/28/25
$249,000
7 Alpine Rd, Beach Lake, PA 18405
3beds
1,775sqft
Single Family Residence
Built in 1973
0.76 Acres Lot
$265,000 Zestimate®
$140/sqft
$1,960 Estimated rent
Home value
$265,000
$209,000 - $334,000
$1,960/mo
Zestimate® history
Loading...
Owner options
Explore your selling options
What's special
HOME WARRANTY INCLUDED!!! This home has been very lovingly taken care of. It sits nicely in the center of the .76 acre lot with a view for miles! Enjoy the sunrise from your back deck and the sunset from your master bedroom, 2nd floor private deck. Beautiful hardwood floors will WOW you upon entering. Nice, open floor plan on the main level, featuring a very esthetically pleasing real wood fireplace and plenty of seating for your entire family. The main level has a large living room, a nice sized dining room, kitchen & full bathroom. Head upstairs and enjoy plenty of space! A huge primary bedroom, full bathroom and 2 additional bedrooms all on the same level. Enjoy the view from the second story and enjoy a move in ready home with most furniture included. Basement features a large laundry/utility room w/ heat and an attached 2 car garage. Come and enjoy this Chalet/Cape Cod home in Beach Lake and all that this peaceful and tranquil location has to offer.
Zillow last checked: 8 hours ago
Listing updated: March 28, 2025 at 11:21am
Listed by:
Sarah Elizabeth Tigue 570-470-8294,
Keller Williams RE Hawley
Bought with:
Barry Becker, RSR000967
Keller Williams Realty Hudson Valley United
Source: PWAR,MLS#: PW243473
Facts & features
Interior
Bedrooms & bathrooms
- Bedrooms: 3
- Bathrooms: 2
- Full bathrooms: 2
Primary bedroom
- Description: Primary Bedroom
- Area: 311.75
- Dimensions: 21.5 x 14.5
Bedroom 1
- Area: 132
- Dimensions: 11 x 12
Bedroom 2
- Area: 170.5
- Dimensions: 11 x 15.5
Bathroom 1
- Area: 65
- Dimensions: 10 x 6.5
Bathroom 2
- Area: 63
- Dimensions: 6 x 10.5
Bonus room
- Description: Garage
- Area: 550
- Dimensions: 22 x 25
Dining room
- Area: 210
- Dimensions: 14 x 15
Kitchen
- Area: 85
- Dimensions: 8.5 x 10
Living room
- Area: 350
- Dimensions: 14 x 25
Utility room
- Description: Laundry & Utility Room
- Area: 225
- Dimensions: 9 x 25
Heating
- Electric, Wood, Fireplace(s)
Cooling
- Wall Unit(s)
Appliances
- Included: Dryer, Microwave, Washer, Refrigerator, Range Hood, Electric Water Heater, Electric Range
Features
- Eat-in Kitchen, Open Floorplan, Laminate Counters
- Flooring: Carpet, Hardwood, Ceramic Tile
- Basement: Block,Partially Finished,Full,Concrete
- Attic: None
- Number of fireplaces: 1
- Fireplace features: Living Room, Wood Burning
Interior area
- Total structure area: 1,775
- Total interior livable area: 1,775 sqft
- Finished area above ground: 1,550
- Finished area below ground: 225
Property
Parking
- Total spaces: 12
- Parking features: Basement, Garage, Paved, Off Street
- Garage spaces: 2
- Uncovered spaces: 10
Features
- Levels: Two
- Stories: 2
- Patio & porch: Deck
- Exterior features: Outdoor Grill, Rain Gutters
- Pool features: Community
- Has view: Yes
- View description: Hills, Trees/Woods, Rural
- Body of water: None
Lot
- Size: 0.76 Acres
- Dimensions: 209 x 153 x 258 x 176
- Features: Sloped, Views
Details
- Parcel number: 07000060045
- Zoning: Residential
- Zoning description: Residential
- Special conditions: Standard
- Other equipment: Dehumidifier
Construction
Type & style
- Home type: SingleFamily
- Architectural style: Cape Cod,Chalet
- Property subtype: Single Family Residence
- Attached to another structure: Yes
Materials
- Foundation: Block
- Roof: Asphalt
Condition
- New construction: No
- Year built: 1973
Utilities & green energy
- Electric: 200 or Less Amp Service
- Water: Well
Community & neighborhood
Community
- Community features: Clubhouse, Pool
Location
- Region: Beach Lake
- Subdivision: Bavarian Village
HOA & financial
HOA
- Has HOA: Yes
- HOA fee: $305 semi-annually
- Amenities included: Snow Removal
- Services included: Snow Removal
Other
Other facts
- Road surface type: Paved
Price history
| Date | Event | Price |
|---|---|---|
| 3/28/2025 | Sold | $249,000$140/sqft |
Source: | ||
| 2/3/2025 | Pending sale | $249,000$140/sqft |
Source: | ||
| 1/19/2025 | Listed for sale | $249,000$140/sqft |
Source: | ||
| 12/20/2024 | Pending sale | $249,000$140/sqft |
Source: | ||
| 10/28/2024 | Listed for sale | $249,000$140/sqft |
Source: | ||
Public tax history
| Year | Property taxes | Tax assessment |
|---|---|---|
| 2025 | $3,221 +3% | $182,600 |
| 2024 | $3,126 | $182,600 |
| 2023 | $3,126 +36.2% | $182,600 +109.2% |
Find assessor info on the county website
Neighborhood: 18405
Nearby schools
GreatSchools rating
- 7/10Damascus Area SchoolGrades: PK-8Distance: 6.1 mi
- 8/10Honesdale High SchoolGrades: 9-12Distance: 8.8 mi

Get pre-qualified for a loan
At Zillow Home Loans, we can pre-qualify you in as little as 5 minutes with no impact to your credit score.An equal housing lender. NMLS #10287.
Sell for more on Zillow
Get a free Zillow Showcase℠ listing and you could sell for .
$265,000
2% more+ $5,300
With Zillow Showcase(estimated)
$270,300

