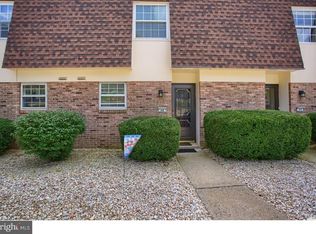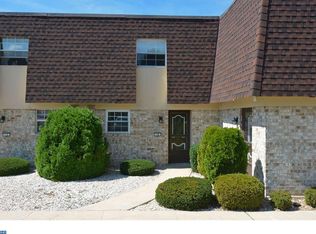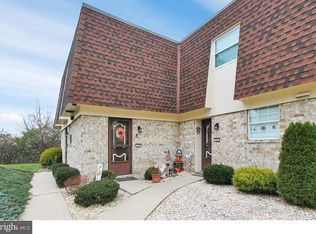Sold for $162,000
$162,000
7 Alpine Ct, Reading, PA 19606
2beds
1,260sqft
Condominium
Built in 1974
-- sqft lot
$169,800 Zestimate®
$129/sqft
$1,709 Estimated rent
Home value
$169,800
$156,000 - $183,000
$1,709/mo
Zestimate® history
Loading...
Owner options
Explore your selling options
What's special
Welcome to Crestwood Cliffs Condominiums, a hidden gem Berks County! Nestled in the peaceful, suburban setting of Exeter Township, this inviting 1,260 sq. ft. flat is designed for carefree, easy living in a 55+ community. This home features 2 spacious bedrooms and 2 full baths, including a main bedroom with a walk-in closet and plenty of additional closet space throughout. The open-concept living and dining area flows seamlessly to your private balcony, perfect for enjoying both indoor and outdoor living. A main floor laundry room (washer and dryer included) and additional storage/mechanical rooms add to the home’s convenience. With all exterior maintenance covered by the monthly association fee, you can enjoy a truly low-maintenance lifestyle. The community is beautifully maintained and offers a quiet, suburban retreat while remaining close to shopping, dining, and major roadways. Easy access to Route 422 (East & West) and Route 176 (South) makes getting around effortless. Don’t miss this opportunity to enjoy a relaxed, comfortable lifestyle in a sought-after community—schedule your tour today!
Zillow last checked: 8 hours ago
Listing updated: May 05, 2025 at 06:24pm
Listed by:
Dianna Alpini 610-621-8535,
Keller Williams Platinum Realty - Wyomissing
Bought with:
MELODY KIENE, RS207279l
Iron Valley Real Estate
Source: Bright MLS,MLS#: PABK2054018
Facts & features
Interior
Bedrooms & bathrooms
- Bedrooms: 2
- Bathrooms: 2
- Full bathrooms: 2
- Main level bathrooms: 2
- Main level bedrooms: 2
Primary bedroom
- Level: Main
- Area: 192 Square Feet
- Dimensions: 16 x 12
Bedroom 2
- Level: Main
- Area: 165 Square Feet
- Dimensions: 15 x 11
Primary bathroom
- Level: Main
- Area: 80 Square Feet
- Dimensions: 10 x 8
Dining room
- Level: Main
- Area: 80 Square Feet
- Dimensions: 10 x 8
Kitchen
- Level: Main
- Area: 90 Square Feet
- Dimensions: 10 x 9
Living room
- Level: Main
- Area: 231 Square Feet
- Dimensions: 21 x 11
Heating
- Forced Air, Natural Gas
Cooling
- Central Air, Electric
Appliances
- Included: Dishwasher, Disposal, Dryer, Exhaust Fan, Oven/Range - Gas, Refrigerator, Washer, Water Heater, Gas Water Heater
- Laundry: Main Level, Dryer In Unit, Washer In Unit, In Unit
Features
- Bathroom - Walk-In Shower, Bathroom - Tub Shower, Combination Dining/Living, Flat, Open Floorplan, Kitchen - Table Space, Pantry, Primary Bath(s), Walk-In Closet(s)
- Flooring: Carpet, Vinyl
- Windows: Window Treatments
- Has basement: No
- Has fireplace: No
Interior area
- Total structure area: 1,260
- Total interior livable area: 1,260 sqft
- Finished area above ground: 1,260
- Finished area below ground: 0
Property
Parking
- Total spaces: 2
- Parking features: Assigned, Lighted, Asphalt, General Common Elements, Paved, Unassigned, Parking Lot
- Has uncovered spaces: Yes
- Details: Assigned Parking
Accessibility
- Accessibility features: None
Features
- Levels: One
- Stories: 1
- Exterior features: Lighting, Street Lights, Balcony
- Pool features: None
- Has view: Yes
- View description: Garden, Trees/Woods
Lot
- Features: Cul-De-Sac, Landscaped, Wooded, Private, Suburban
Details
- Additional structures: Above Grade, Below Grade
- Parcel number: 43532617214585C30
- Zoning: SFR
- Special conditions: Standard
Construction
Type & style
- Home type: Condo
- Property subtype: Condominium
- Attached to another structure: Yes
Materials
- Frame, Masonry
- Foundation: Block, Brick/Mortar
- Roof: Flat,Cool/White,Radiant Barrier
Condition
- Good
- New construction: No
- Year built: 1974
Utilities & green energy
- Sewer: Public Sewer
- Water: Public
Community & neighborhood
Security
- Security features: Smoke Detector(s)
Senior living
- Senior community: Yes
Location
- Region: Reading
- Subdivision: Crestwood
- Municipality: EXETER TWP
HOA & financial
HOA
- Has HOA: No
- Amenities included: Common Grounds
- Services included: Lawn Care Front, Lawn Care Rear, Lawn Care Side, Maintenance Grounds, Parking Fee, Road Maintenance, Snow Removal, All Ground Fee, Common Area Maintenance, Maintenance Structure, Trash
- Association name: Crestwood Cliff Condo Association
Other fees
- Condo and coop fee: $170 monthly
Other
Other facts
- Listing agreement: Exclusive Right To Sell
- Listing terms: Cash,Conventional
- Ownership: Condominium
Price history
| Date | Event | Price |
|---|---|---|
| 4/18/2025 | Sold | $162,000-1.8%$129/sqft |
Source: | ||
| 3/15/2025 | Pending sale | $165,000$131/sqft |
Source: | ||
| 3/7/2025 | Listed for sale | $165,000+135.7%$131/sqft |
Source: | ||
| 8/23/2018 | Listing removed | $70,000$56/sqft |
Source: E Dianne Reed Associates #1002123836 Report a problem | ||
| 7/30/2018 | Listed for sale | $70,000-60.6%$56/sqft |
Source: E Dianne Reed Associates #1002123836 Report a problem | ||
Public tax history
| Year | Property taxes | Tax assessment |
|---|---|---|
| 2025 | $5,440 +4.5% | $109,600 |
| 2024 | $5,205 +3.4% | $109,600 |
| 2023 | $5,035 +1.1% | $109,600 |
Find assessor info on the county website
Neighborhood: Reiffton
Nearby schools
GreatSchools rating
- 7/10Reiffton SchoolGrades: 5-6Distance: 0.8 mi
- 5/10Exeter Twp Junior High SchoolGrades: 7-8Distance: 0.6 mi
- 7/10Exeter Twp Senior High SchoolGrades: 9-12Distance: 0.7 mi
Schools provided by the listing agent
- District: Exeter Township
Source: Bright MLS. This data may not be complete. We recommend contacting the local school district to confirm school assignments for this home.
Get pre-qualified for a loan
At Zillow Home Loans, we can pre-qualify you in as little as 5 minutes with no impact to your credit score.An equal housing lender. NMLS #10287.


