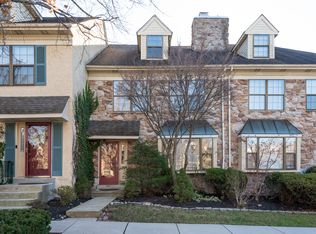Pristine 4 Bedroom, 2 ~ Bath end unit townhouse in Sullivan's Bridge. Living Room/Dining Room have two sided wood burning fireplace. Kitchen has been updated with island and seats 4. Three bedrooms and two baths plus laundry on second level. Third level is another bedroom with plenty of light. Access the deck from the kitchen ? the view is overlooking a meadow ? surrounded by greenery. Walk-out lower level is totally finished and leads you to a private patio.
This property is off market, which means it's not currently listed for sale or rent on Zillow. This may be different from what's available on other websites or public sources.
