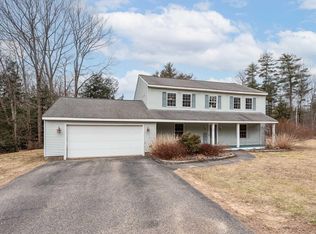Fresh New Look!!! Enjoy this rare opportunity to live in this desirable neighborhood. Gleaming hardwood floors make living in this impeccably maintained home a dream! One of our favorite features is the spacious master bedroom with a walk-in-closet and en-suite bathroom. Newly painted and new carpeting too. This home has a two-car garage and loads of storage space. Walkout to your beautiful, level yard from the rear deck and doghouse style basement. Beautiful perennial beds will fill your yard with color. Fantastic location, close to town for shopping, restaurants and Frisbee Hospital. Easy to hop right on to route 108 and 16 and 125. PRE-INSPECTED for your convenience.
This property is off market, which means it's not currently listed for sale or rent on Zillow. This may be different from what's available on other websites or public sources.
