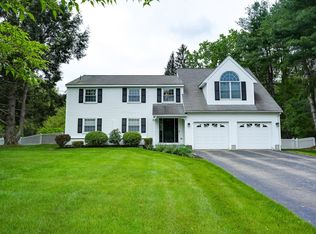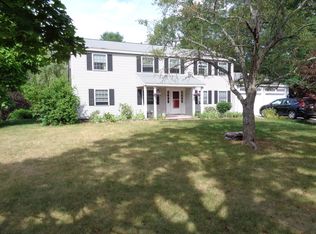Sold for $700,000 on 05/23/25
$700,000
7 Alcorn Rd, Chelmsford, MA 01824
3beds
1,600sqft
Single Family Residence
Built in 1971
1.17 Acres Lot
$686,100 Zestimate®
$438/sqft
$3,674 Estimated rent
Home value
$686,100
$631,000 - $741,000
$3,674/mo
Zestimate® history
Loading...
Owner options
Explore your selling options
What's special
This lovely Colonial drenched in sunshine is located on a quiet cul -de -sac offering a stunning setting with scenic views where nature will delight you! Many updates within the last 7 yrs include vinyl siding, furnace, tankless water complete with a filter system, reinforced roof, and remodeled bathrooms! Spacious eat-in kitchen offers a pantry for household goods. Ample closet space, central air, plus pull downstairs to an attic. Get ready to enjoy the warm weather by relaxing on the new front porch or hanging out in the new spacious 32 by 12 screened in porch. This stunning acre + lot includes 3 sheds on the property offering storage space which includes a 16 by 10 barnyard, tool & gardening shed. Relax in shaded comfort during the family barbecues under the louvered pergola or toast marshmallows in the firepit. Save on utilities with a fully owned solar system. Note there is a floor plan, plot plan & shed details on the clip in mls. Book your appointment today !
Zillow last checked: 8 hours ago
Listing updated: May 24, 2025 at 04:19am
Listed by:
The Rogers / Melo Team 978-337-5227,
LAER Realty Partners 978-251-8221,
Nancy Rogers 978-337-5227
Bought with:
Scanlon Sells Team
eXp Realty
Source: MLS PIN,MLS#: 73356145
Facts & features
Interior
Bedrooms & bathrooms
- Bedrooms: 3
- Bathrooms: 2
- Full bathrooms: 1
- 1/2 bathrooms: 1
Primary bedroom
- Features: Ceiling Fan(s), Closet, Flooring - Wall to Wall Carpet
- Level: Second
- Area: 168
- Dimensions: 14 x 12
Bedroom 2
- Features: Ceiling Fan(s), Closet, Flooring - Wall to Wall Carpet
- Level: Second
- Area: 156
- Dimensions: 13 x 12
Bedroom 3
- Features: Ceiling Fan(s), Closet, Flooring - Wall to Wall Carpet
- Level: Second
- Area: 121
- Dimensions: 11 x 11
Primary bathroom
- Features: No
Bathroom 1
- Features: Bathroom - Half, Flooring - Stone/Ceramic Tile, Countertops - Stone/Granite/Solid
- Level: First
Bathroom 2
- Features: Bathroom - Full, Bathroom - Tiled With Tub & Shower, Flooring - Stone/Ceramic Tile
- Level: Second
Dining room
- Features: Ceiling Fan(s), Flooring - Laminate
- Level: Main,First
- Area: 121
- Dimensions: 11 x 11
Family room
- Features: Flooring - Laminate
- Level: Second
- Area: 132
- Dimensions: 12 x 11
Kitchen
- Features: Flooring - Laminate, Pantry, Exterior Access, Recessed Lighting
- Level: Main,First
- Area: 78
- Dimensions: 13 x 6
Living room
- Features: Closet, Flooring - Laminate, Exterior Access
- Level: Main,First
- Area: 187
- Dimensions: 17 x 11
Heating
- Forced Air, Electric Baseboard, Natural Gas
Cooling
- Central Air
Appliances
- Laundry: Flooring - Vinyl, Gas Dryer Hookup, Washer Hookup, First Floor
Features
- Closet, Ceiling Fan(s), Entrance Foyer, Sun Room
- Flooring: Tile, Carpet, Laminate, Flooring - Stone/Ceramic Tile
- Doors: Storm Door(s)
- Has basement: No
- Number of fireplaces: 1
- Fireplace features: Living Room
Interior area
- Total structure area: 1,600
- Total interior livable area: 1,600 sqft
- Finished area above ground: 1,600
- Finished area below ground: 0
Property
Parking
- Total spaces: 3
- Parking features: Paved Drive, Off Street, Paved
- Uncovered spaces: 3
Accessibility
- Accessibility features: No
Features
- Patio & porch: Screened
- Exterior features: Porch - Screened, Storage, Professional Landscaping, Garden
- Has view: Yes
- View description: Scenic View(s)
Lot
- Size: 1.17 Acres
- Features: Cul-De-Sac, Level
Details
- Parcel number: M:0108 B:0428 L:17,3910610
- Zoning: RB
Construction
Type & style
- Home type: SingleFamily
- Architectural style: Colonial
- Property subtype: Single Family Residence
Materials
- Frame
- Foundation: Slab
- Roof: Shingle
Condition
- Year built: 1971
Utilities & green energy
- Electric: Circuit Breakers, 200+ Amp Service
- Sewer: Public Sewer
- Water: Public
- Utilities for property: for Electric Range, for Gas Dryer, Washer Hookup
Green energy
- Energy generation: Solar
Community & neighborhood
Community
- Community features: Shopping, Pool, Tennis Court(s), Park, Walk/Jog Trails, Golf, Medical Facility, Bike Path, Conservation Area, Highway Access, House of Worship, Public School
Location
- Region: Chelmsford
Other
Other facts
- Road surface type: Paved
Price history
| Date | Event | Price |
|---|---|---|
| 5/23/2025 | Sold | $700,000$438/sqft |
Source: MLS PIN #73356145 Report a problem | ||
| 4/17/2025 | Contingent | $700,000$438/sqft |
Source: MLS PIN #73356145 Report a problem | ||
| 4/8/2025 | Listed for sale | $700,000+105.9%$438/sqft |
Source: MLS PIN #73356145 Report a problem | ||
| 5/13/2008 | Sold | $340,000-5.5%$213/sqft |
Source: Public Record Report a problem | ||
| 3/14/2008 | Listed for sale | $359,900+168.6%$225/sqft |
Source: MLS Property Information Network #70725720 Report a problem | ||
Public tax history
| Year | Property taxes | Tax assessment |
|---|---|---|
| 2025 | $8,093 +2% | $582,200 -0.1% |
| 2024 | $7,936 +3.3% | $582,700 +9% |
| 2023 | $7,685 +6.1% | $534,800 +16.5% |
Find assessor info on the county website
Neighborhood: Littleton Road Area
Nearby schools
GreatSchools rating
- 7/10Byam SchoolGrades: K-4Distance: 0.3 mi
- 7/10Col Moses Parker SchoolGrades: 5-8Distance: 2.8 mi
- 8/10Chelmsford High SchoolGrades: 9-12Distance: 3 mi
Schools provided by the listing agent
- Elementary: Byam
- Middle: Mccarthy,Parker
- High: Chs
Source: MLS PIN. This data may not be complete. We recommend contacting the local school district to confirm school assignments for this home.
Get a cash offer in 3 minutes
Find out how much your home could sell for in as little as 3 minutes with a no-obligation cash offer.
Estimated market value
$686,100
Get a cash offer in 3 minutes
Find out how much your home could sell for in as little as 3 minutes with a no-obligation cash offer.
Estimated market value
$686,100

