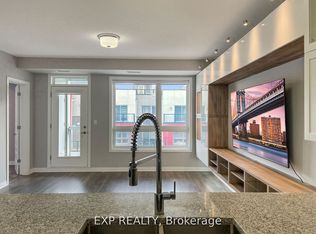AboutLIMITED TIME OFFER | Enjoy Two Months FREE on a 14-Month Lease!*Welcome to 7 Albert Street in Stouffville, a peaceful suburban retreat with unmatched access to community amenities. Enjoy the convenience of nearby grocery stores, restaurants, and retail shops. The property is ideally located near parks, schools, and the Timber Creek Mini Golf & Fun Centre making it perfect for families. With convenient access to public transit and major highways, commuting is a breeze. The York Region Transit and Stouffville GO station just across the street are perfect for daily commuters.Our spacious 1 and 2-bedroom suites are fully renovated, featuring open-concept kitchens with chrome accents, breakfast bars, laminate countertops, new over-mount sinks, and tiled backsplashes. Each suite includes stainless steel appliances, with dishwashers in select units, freshly painted interiors, new flooring, and upgraded bathrooms for modern, comfortable living.7 Albert Street offers a range of amenities to enhance your living experience. Benefit from on-site laundry, indoor, outdoor, and visitor parking, and included heat. We are a pet-friendly community with additional features such as lockers, controlled access with surveillance cameras, and a fitness center. Our commitment to comfort and security ensures a pleasant living environment.Schedule a tour today with our leasing professionals and find your new home.Suite Features:1 Bedroom and 2 Bedroom suitesFully renovated and spacious Open-concept kitchens featuring chrome accents, a breakfast bar, laminate countertops, new over mount sinks, and a tiled backsplash.Stainless steel refrigerators, stoves, and microwavesDishwashers in selected unitsFreshly painted Hard surface flooring Upgraded bathroomsBalconiesBuilding Amenities:Controlled access and surveillance camerasElevatorFitness centerHeat includedIndoor, outdoor, and visitor parking availableLockers availableOn-site laundryPet friendlyNearby:Stouffville GO Station York Region Transit Timber Creek Mini Golf & Fun CentreStouffville Memorial ParkStouffville Conservation Area and ReservoirBanksGolf CoursesGrocery storesMajor highwaysParksRestaurants Retail shops Schools - Glad Park Public School, St. Mark Catholic Elementary School, St. Brendan Catholic School, Toronto French Montessori, Summitview Public SchoolRental Process:We are pleased to offer a convenient online rental process with access to 3D virtual tours for select units, providing a general sense of unit layouts and finishes. Prospects are encouraged to schedule a personal showing with our leasing specialist who would be happy to tour you through the community including amenities and available suites! Online Payments and Communications:Convenient online payments, maintenance requests and digital communications are easily managed via the Property Vista Resident Portal! *Pricing, availability, and incentives are subject to change. Conditions apply. Suite features may vary. Images and virtual tours may not reflect actual suite finishes. E. & O.E.Community AmenitiesVideo surveillanceKeyless entryUnderground parkingVisitor parkingOutdoor parkingElevatorsLaundry facilitiesFitness roomConvenience storePublic transitShopping nearbyParks nearbySchools nearbyStorage lockers available for leaseProfessionally ManagedEasy Access to Public TransitRenovated common areasLandscaped GroundsOn-Site Professional ManagementRental OfficeRestaurants nearbyClose to grocery stores24/7 emergency serviceConvenient online payments & maintenance requestsParcel LockersPet-friendlySecurity CamerasSuite AmenitiesFridgeStoveDishwasher availableBalconiesCeramic floorsHardwood floorsCable readyMicrowaveInternet readyFreshly PaintedNewly RenovatedCustom CabinetryUpgraded BathroomStainless steel appliancesLarge, spacious suitesCeramic backsplash1 and 2 bedroomsBright Spacious RoomsClosetsVinyl Plank FloorsOpen-concept layoutsUtilities IncludedHeat
Apartment for rent
C$2,149+/mo
7 Albert St #1-BEDROOM, Whitchurch Stouffville, ON L4A 4H4
1beds
671sqft
Price is base rent and doesn't include required fees.
Apartment
Available now
Dogs OK
-- A/C
Shared laundry
-- Parking
-- Heating
What's special
Open-concept kitchensChrome accentsBreakfast barsLaminate countertopsNew over-mount sinksTiled backsplashesStainless steel appliances
- 2 days
- on Zillow |
- -- |
- -- |
Travel times
Facts & features
Interior
Bedrooms & bathrooms
- Bedrooms: 1
- Bathrooms: 1
- Full bathrooms: 1
Appliances
- Laundry: Shared
Features
- Elevator
- Flooring: Hardwood, Tile
Interior area
- Total interior livable area: 671 sqft
Property
Parking
- Details: Contact manager
Features
- Exterior features: Heating included in rent
Construction
Type & style
- Home type: Apartment
- Property subtype: Apartment
Building
Details
- Building name: 7 Albert Street
Management
- Pets allowed: Yes
Community & HOA
Community
- Features: Fitness Center
- Security: Security System
HOA
- Amenities included: Fitness Center
Location
- Region: Whitchurch Stouffville
Financial & listing details
- Lease term: Contact For Details
Price history
| Date | Event | Price |
|---|---|---|
| 5/8/2025 | Listed for rent | C$2,149-2.1%C$3/sqft |
Source: Zillow Rentals | ||
| 1/9/2025 | Listing removed | C$2,196C$3/sqft |
Source: Zillow Rentals | ||
| 1/3/2025 | Price change | C$2,196-2.2%C$3/sqft |
Source: Zillow Rentals | ||
| 12/20/2024 | Price change | C$2,246-2.2%C$3/sqft |
Source: Zillow Rentals | ||
| 12/13/2024 | Listed for rent | C$2,296C$3/sqft |
Source: Zillow Rentals | ||
Neighborhood: L4A
There are 2 available units in this apartment building
![[object Object]](https://photos.zillowstatic.com/fp/6e956821f7c9cc043e9b0a83835dbb82-p_i.jpg)
