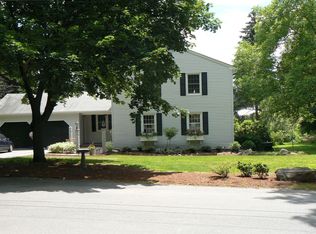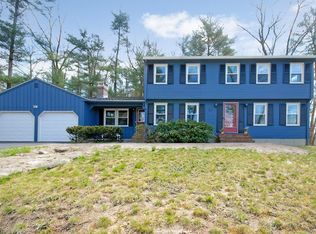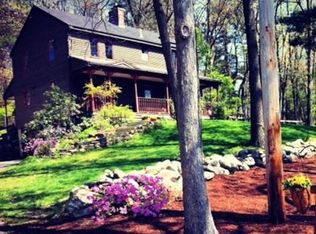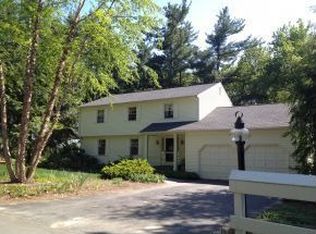Sold for $700,000
$700,000
7 Adirondack Rd, Chelmsford, MA 01824
3beds
1,510sqft
Single Family Residence
Built in 1983
0.92 Acres Lot
$704,300 Zestimate®
$464/sqft
$3,422 Estimated rent
Home value
$704,300
$655,000 - $761,000
$3,422/mo
Zestimate® history
Loading...
Owner options
Explore your selling options
What's special
Welcome to 7 Adirondack Rd in Chelmsford! This charming home offers 1,510 square feet of comfortable living space, featuring 3 bedrooms and 1.5 bathrooms. The home is situated on an expansive 40,090 square foot lot, perfect for those who enjoy a touch of nature. Step inside to discover a welcoming living room with gleaming hardwood floors that opens to the kitchen with sliders to the deck with farm views. Dining room and family room with fireplace for cozy winter evenings. The basement offers additional flexibility, whether you need extra storage or want to expand for extra living space. For those who love the outdoors, this home boasts a private outdoor space ideal for relaxing or entertaining. You'll enjoy the perks of being in close proximity to the swim and tennis club, the scenic Bruce Freeman Rail Trail, Hart pond, and the Chelmsford Country Club. The town center is just a short distance away, offering a variety of shops and restaurants. OFFERS DUE TUESDAY, MAY 27TH BY 5PM.
Zillow last checked: 8 hours ago
Listing updated: June 30, 2025 at 06:19am
Listed by:
Wendy Crandall 617-359-5969,
Compass 351-207-1153
Bought with:
Jennifer Busa
Coldwell Banker Realty - Waltham
Source: MLS PIN,MLS#: 73378434
Facts & features
Interior
Bedrooms & bathrooms
- Bedrooms: 3
- Bathrooms: 2
- Full bathrooms: 1
- 1/2 bathrooms: 1
Primary bedroom
- Features: Flooring - Wall to Wall Carpet
- Level: Second
- Area: 250.31
- Dimensions: 22.25 x 11.25
Bedroom 2
- Features: Flooring - Wall to Wall Carpet
- Level: Second
- Area: 183.04
- Dimensions: 15.92 x 11.5
Bedroom 3
- Features: Flooring - Wall to Wall Carpet
- Level: Second
- Area: 118.61
- Dimensions: 11.67 x 10.17
Primary bathroom
- Features: No
Dining room
- Features: Flooring - Hardwood
- Level: First
- Area: 105.71
- Dimensions: 10.75 x 9.83
Family room
- Features: Flooring - Hardwood
- Level: First
- Area: 163.54
- Dimensions: 13.08 x 12.5
Kitchen
- Features: Flooring - Stone/Ceramic Tile
- Level: First
- Area: 161
- Dimensions: 14 x 11.5
Living room
- Features: Flooring - Hardwood
- Level: First
- Area: 187.02
- Dimensions: 15.92 x 11.75
Heating
- Baseboard, Natural Gas
Cooling
- None
Appliances
- Included: Gas Water Heater, Range, Dishwasher, Microwave, Refrigerator, Washer, Dryer
- Laundry: First Floor
Features
- Flooring: Tile, Carpet, Hardwood
- Doors: Insulated Doors
- Basement: Full,Walk-Out Access
- Number of fireplaces: 1
- Fireplace features: Family Room
Interior area
- Total structure area: 1,510
- Total interior livable area: 1,510 sqft
- Finished area above ground: 1,510
Property
Parking
- Total spaces: 5
- Parking features: Off Street, Paved
- Uncovered spaces: 5
Accessibility
- Accessibility features: No
Features
- Patio & porch: Deck
- Exterior features: Deck, Storage
- Has view: Yes
- View description: Scenic View(s)
- Waterfront features: Lake/Pond, 1 to 2 Mile To Beach, Beach Ownership(Public)
Lot
- Size: 0.92 Acres
- Features: Cleared, Gentle Sloping
Details
- Parcel number: M:0109 B:0421 L:29,3910692
- Zoning: RB
Construction
Type & style
- Home type: SingleFamily
- Property subtype: Single Family Residence
Materials
- Frame
- Foundation: Concrete Perimeter
- Roof: Shingle
Condition
- Year built: 1983
Utilities & green energy
- Sewer: Public Sewer
- Water: Public
- Utilities for property: for Gas Range
Community & neighborhood
Community
- Community features: Shopping, Pool, Tennis Court(s), Park, Walk/Jog Trails, Stable(s), Golf, Laundromat, Bike Path, Conservation Area, Highway Access, House of Worship, Public School
Location
- Region: Chelmsford
Price history
| Date | Event | Price |
|---|---|---|
| 6/24/2025 | Sold | $700,000+9.4%$464/sqft |
Source: MLS PIN #73378434 Report a problem | ||
| 5/28/2025 | Contingent | $639,900$424/sqft |
Source: MLS PIN #73378434 Report a problem | ||
| 5/21/2025 | Listed for sale | $639,900+127.7%$424/sqft |
Source: MLS PIN #73378434 Report a problem | ||
| 3/28/2003 | Sold | $281,000$186/sqft |
Source: Public Record Report a problem | ||
Public tax history
| Year | Property taxes | Tax assessment |
|---|---|---|
| 2025 | $7,159 +25.2% | $515,000 +22.7% |
| 2024 | $5,716 -6.5% | $419,700 -1.3% |
| 2023 | $6,112 +3% | $425,300 +13% |
Find assessor info on the county website
Neighborhood: Robin Hill
Nearby schools
GreatSchools rating
- 7/10Byam SchoolGrades: K-4Distance: 0.5 mi
- 7/10Col Moses Parker SchoolGrades: 5-8Distance: 2.9 mi
- 8/10Chelmsford High SchoolGrades: 9-12Distance: 3 mi
Schools provided by the listing agent
- Elementary: Byam
- Middle: Parker/Mccarthy
- High: Chs
Source: MLS PIN. This data may not be complete. We recommend contacting the local school district to confirm school assignments for this home.
Get a cash offer in 3 minutes
Find out how much your home could sell for in as little as 3 minutes with a no-obligation cash offer.
Estimated market value$704,300
Get a cash offer in 3 minutes
Find out how much your home could sell for in as little as 3 minutes with a no-obligation cash offer.
Estimated market value
$704,300



