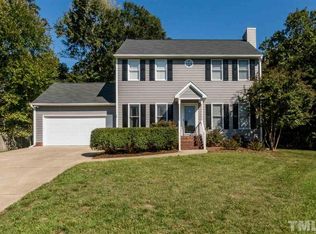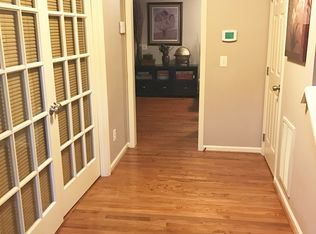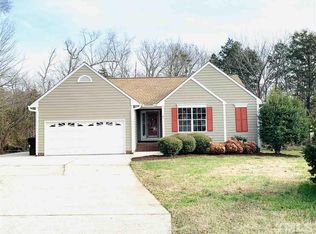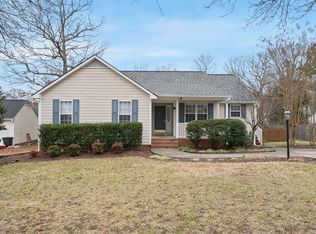Find yourself at home in this beautiful two story wonder. This home features a large open living and dining room, first floor master with an updated master bath. The bathroom features separate tub and shower and tile all around. There is an open loft overlooking the living room. Two additional bedrooms upstairs and tons of storage throughout make this home an amazing find. You won't believe the privacy in the large fenced back yard.
This property is off market, which means it's not currently listed for sale or rent on Zillow. This may be different from what's available on other websites or public sources.



