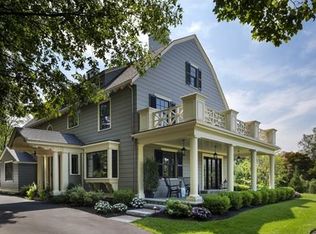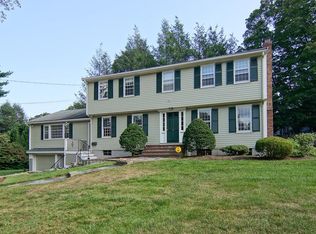Land, privacy and a floorplan which provides separate spaces for everyone to work, play, relax or entertain. Nestled on Meriam Hill with almost an acre of land with mature gardens, a large patio area, and long winding driveway provides complete privacy for both the house and land. The meticulously restored living space flows through a foyer and gallery to connect the living room, dining room, sunroom and family room. The parking court seamlessly accesses the dual entrance mudroom leading to a custom designed and built eat-in kitchen overlooking the patio, gardens, and generous back yard. Four fireplaces create a warm ambience throughout this welcoming home which maintains all of the original architectural purity while integrating with a 21st century lifestyle. The three car garage with room for expansion, together with the home and land is three blocks from the town center, with nearby access to highways, conservation trails, and the elementary, middle and high schools.
This property is off market, which means it's not currently listed for sale or rent on Zillow. This may be different from what's available on other websites or public sources.

