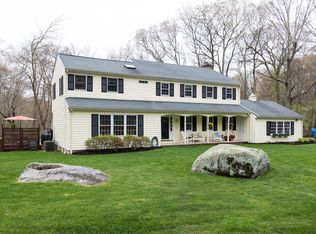Sold for $830,000
$830,000
7 Acorn Road, Madison, CT 06443
3beds
2,564sqft
Single Family Residence
Built in 1961
0.95 Acres Lot
$876,700 Zestimate®
$324/sqft
$4,397 Estimated rent
Home value
$876,700
$771,000 - $991,000
$4,397/mo
Zestimate® history
Loading...
Owner options
Explore your selling options
What's special
This Cape-style home is a true gem, nestled on a corner lot in a serene neighborhood moments from town and beaches. From the moment you step inside, you'll be surprised by the spacious open concept that seamlessly blends the living area, dining space, and kitchen. It is perfect for everyday living and entertaining. A cozy family room with a fireplace adds a touch of warmth and privacy, while a versatile home office with a separate entrance offers additional flexibility. Convenience is key, with a mudroom connecting to the attached 2-car garage and an inviting screened-in porch. The main level boasts a spacious primary suite complete with a large en suite bathroom and ample closet space. Upstairs, you'll find two generously-sized bedrooms and a full bath. Outside, the beautifully landscaped yard is a highlight, featuring a lovely screened in patio, dining al fresco patio off of the kitchen, and a gorgeous in-ground pool area. Ideally situated close to Madison town center shops and nearby beaches, this unique oasis is a must-see. Did I mention first Floor Primary suite? Don't miss making this your dream home!
Zillow last checked: 8 hours ago
Listing updated: November 15, 2024 at 12:44pm
Listed by:
Melanie Scull 323-314-0888,
William Pitt Sotheby's Int'l 203-245-6700
Bought with:
Kimberly Bailey, REB.0792834
William Raveis Real Estate
Source: Smart MLS,MLS#: 24044940
Facts & features
Interior
Bedrooms & bathrooms
- Bedrooms: 3
- Bathrooms: 3
- Full bathrooms: 3
Primary bedroom
- Features: Ceiling Fan(s), Full Bath, Whirlpool Tub, Hardwood Floor
- Level: Main
- Area: 251.34 Square Feet
- Dimensions: 21.3 x 11.8
Bedroom
- Level: Upper
- Area: 309.67 Square Feet
- Dimensions: 17.9 x 17.3
Bedroom
- Level: Upper
- Area: 234.49 Square Feet
- Dimensions: 17.9 x 13.1
Dining room
- Features: Hardwood Floor
- Level: Main
- Area: 224.96 Square Feet
- Dimensions: 14.8 x 15.2
Family room
- Features: Ceiling Fan(s), Fireplace, French Doors, Sliders
- Level: Main
- Area: 240.79 Square Feet
- Dimensions: 12.1 x 19.9
Living room
- Features: Built-in Features, Fireplace, Hardwood Floor
- Level: Main
- Area: 268 Square Feet
- Dimensions: 13.4 x 20
Office
- Features: Built-in Features
- Level: Main
- Area: 216.92 Square Feet
- Dimensions: 18.7 x 11.6
Heating
- Hot Water, Oil
Cooling
- Central Air
Appliances
- Included: Oven/Range, Microwave, Refrigerator, Dishwasher, Washer, Dryer, Water Heater, Humidifier
- Laundry: Main Level
Features
- Open Floorplan
- Basement: Full,Unfinished
- Attic: Storage,Access Via Hatch
- Number of fireplaces: 2
Interior area
- Total structure area: 2,564
- Total interior livable area: 2,564 sqft
- Finished area above ground: 2,564
Property
Parking
- Total spaces: 2
- Parking features: Attached, Garage Door Opener
- Attached garage spaces: 2
Features
- Patio & porch: Screened, Porch, Patio
- Has private pool: Yes
- Pool features: Fenced, Vinyl, In Ground
Lot
- Size: 0.95 Acres
- Features: Corner Lot
Details
- Parcel number: 1157016
- Zoning: R-1
Construction
Type & style
- Home type: SingleFamily
- Architectural style: Cape Cod
- Property subtype: Single Family Residence
Materials
- Vinyl Siding
- Foundation: Concrete Perimeter
- Roof: Asphalt
Condition
- New construction: No
- Year built: 1961
Utilities & green energy
- Sewer: Septic Tank
- Water: Well
Community & neighborhood
Community
- Community features: Park, Public Rec Facilities, Tennis Court(s)
Location
- Region: Madison
- Subdivision: Hammonasset
Price history
| Date | Event | Price |
|---|---|---|
| 11/15/2024 | Sold | $830,000+5.7%$324/sqft |
Source: | ||
| 9/19/2024 | Listed for sale | $785,000+58.6%$306/sqft |
Source: | ||
| 1/31/2020 | Sold | $495,000-1%$193/sqft |
Source: | ||
| 11/18/2019 | Pending sale | $500,000$195/sqft |
Source: William Pitt Sotheby's International Realty #170246222 Report a problem | ||
| 10/23/2019 | Listed for sale | $500,000+2%$195/sqft |
Source: William Pitt Sotheby's International Realty #170246222 Report a problem | ||
Public tax history
| Year | Property taxes | Tax assessment |
|---|---|---|
| 2025 | $10,394 +2% | $463,400 |
| 2024 | $10,195 +2.4% | $463,400 +39.5% |
| 2023 | $9,956 +1.9% | $332,200 |
Find assessor info on the county website
Neighborhood: 06443
Nearby schools
GreatSchools rating
- 10/10J. Milton Jeffrey Elementary SchoolGrades: K-3Distance: 2.4 mi
- 9/10Walter C. Polson Upper Middle SchoolGrades: 6-8Distance: 2.5 mi
- 10/10Daniel Hand High SchoolGrades: 9-12Distance: 2.5 mi
Schools provided by the listing agent
- High: Daniel Hand
Source: Smart MLS. This data may not be complete. We recommend contacting the local school district to confirm school assignments for this home.
Get pre-qualified for a loan
At Zillow Home Loans, we can pre-qualify you in as little as 5 minutes with no impact to your credit score.An equal housing lender. NMLS #10287.
Sell with ease on Zillow
Get a Zillow Showcase℠ listing at no additional cost and you could sell for —faster.
$876,700
2% more+$17,534
With Zillow Showcase(estimated)$894,234
