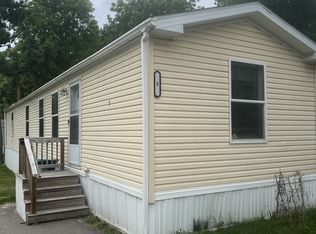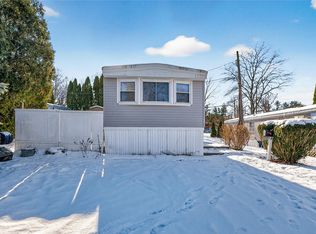Talk about owning for less than renting...this nearly new 3 bedroom, 2 bath ranch style home with a master suite, new carpet, new laminate flooring, open floor plan, breakfast bar, vaulted ceilings, room for full-sized washer & dryer, thermopane windows, natural light, and pantry could be yours. Get the best of both worlds, newer and without the high premium of a brand new price tag. Arguably, the best lot in the park features a double-wide drive, shed and a backdrop of mature trees, giving you more of a private yard. Moments to parks, trails, expressways, shopping, downtown, & more. Call today for your exclusive tour.
This property is off market, which means it's not currently listed for sale or rent on Zillow. This may be different from what's available on other websites or public sources.

