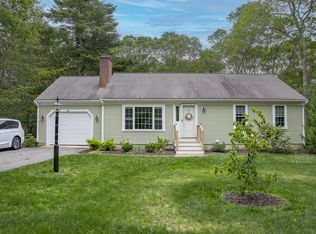Sold for $745,000 on 01/07/25
$745,000
7 Abigails Way, Sandwich, MA 02563
3beds
2,215sqft
Single Family Residence
Built in 1986
0.45 Acres Lot
$768,800 Zestimate®
$336/sqft
$3,994 Estimated rent
Home value
$768,800
$692,000 - $853,000
$3,994/mo
Zestimate® history
Loading...
Owner options
Explore your selling options
What's special
Discover your dream home in Historic Sandwich, nestled in coveted Southfield Estates. This charming Cape Cod styled residence offers a perfect blend of modern comfort and timeless appeal, set on a 0.45-acre lot. Step inside to find a beautifully renovated interior, featuring 3 bedrooms and 3.5 baths plus home office. The updated kitchen and baths reflect a balance of practical sophistication. Meticulously maintained, this home boasts a large deck overlooking a serene backyard complete with a delightful tree house! Enjoy the convenience of a 2-car garage, and efficient gas heating, fireplace, hardwood floors promising comfort throughout every season. Ideal for multi-generational living or hosting guests, this home offers dual private master suites one on each level. Conveniently located near Sandwich Center and Mashpee Commons, you'll have easy access to shopping, dining, and entertainment. Embrace the outdoors with nearby conservation areas offering ample opportunities for recreation. This is a fine opportunity to make this home your Cape Cod retreat.
Zillow last checked: 8 hours ago
Listing updated: January 08, 2025 at 09:09am
Listed by:
Jane N Bodrie 508-737-4915,
Sotheby's International Realty, Inc.
Bought with:
Member Non
cci.unknownoffice
Source: CCIMLS,MLS#: 22405253
Facts & features
Interior
Bedrooms & bathrooms
- Bedrooms: 3
- Bathrooms: 4
- Full bathrooms: 3
- 1/2 bathrooms: 1
Primary bedroom
- Description: Flooring: Wood
- Features: Closet, Walk-In Closet(s)
- Level: First
Bedroom 2
- Description: Countertop(s): Quartz,Flooring: Carpet
- Features: Bedroom 2, Closet, Private Full Bath
- Level: Second
Bedroom 3
- Description: Countertop(s): Quartz,Flooring: Other
- Features: Bedroom 3, Closet
- Level: Second
Primary bathroom
- Features: Private Full Bath
Kitchen
- Description: Countertop(s): Granite,Flooring: Wood,Door(s): Sliding
- Features: Kitchen, Upgraded Cabinets, Breakfast Bar, Built-in Features, Private Half Bath, Recessed Lighting
- Level: First
Living room
- Description: Fireplace(s): Wood Burning,Flooring: Wood
- Features: Built-in Features, Living Room
- Level: First
Heating
- Hot Water
Cooling
- None
Appliances
- Included: Dishwasher, Washer, Refrigerator, Gas Water Heater
- Laundry: Second Floor
Features
- Linen Closet, Recessed Lighting, Pantry
- Flooring: Other, Carpet, Tile, Wood
- Doors: Sliding Doors
- Basement: Bulkhead Access,Interior Entry
- Number of fireplaces: 1
- Fireplace features: Wood Burning
Interior area
- Total structure area: 2,215
- Total interior livable area: 2,215 sqft
Property
Parking
- Total spaces: 4
- Parking features: Garage - Attached, Open
- Attached garage spaces: 2
- Has uncovered spaces: Yes
Features
- Stories: 2
- Exterior features: Private Yard
- Frontage length: 125.00
Lot
- Size: 0.45 Acres
- Features: Conservation Area, Medical Facility, Major Highway, Near Golf Course, Shopping, Level
Details
- Parcel number: 81480
- Zoning: R2
- Special conditions: None
Construction
Type & style
- Home type: SingleFamily
- Property subtype: Single Family Residence
Materials
- Clapboard, Shingle Siding
- Foundation: Concrete Perimeter
- Roof: Asphalt
Condition
- Updated/Remodeled, Actual
- New construction: No
- Year built: 1986
- Major remodel year: 2022
Utilities & green energy
- Sewer: Septic Tank
- Water: Well
Community & neighborhood
Location
- Region: Sandwich
- Subdivision: Southfield Estates
HOA & financial
HOA
- Has HOA: Yes
- HOA fee: $45 annually
- Amenities included: Common Area
Other
Other facts
- Listing terms: Conventional
- Road surface type: Paved
Price history
| Date | Event | Price |
|---|---|---|
| 1/7/2025 | Sold | $745,000+1.4%$336/sqft |
Source: | ||
| 11/1/2024 | Contingent | $735,000$332/sqft |
Source: MLS PIN #73306854 Report a problem | ||
| 11/1/2024 | Pending sale | $735,000$332/sqft |
Source: | ||
| 10/28/2024 | Listed for sale | $735,000+65.7%$332/sqft |
Source: | ||
| 7/9/2018 | Sold | $443,500-1.4%$200/sqft |
Source: | ||
Public tax history
| Year | Property taxes | Tax assessment |
|---|---|---|
| 2025 | $6,933 +3.1% | $655,900 +5.3% |
| 2024 | $6,724 +2.3% | $622,600 +8.9% |
| 2023 | $6,573 +5.8% | $571,600 +21% |
Find assessor info on the county website
Neighborhood: 02563
Nearby schools
GreatSchools rating
- NAForestdale SchoolGrades: PK-2Distance: 2.6 mi
- 6/10Sandwich Middle High SchoolGrades: 7-12Distance: 4.2 mi
Schools provided by the listing agent
- District: Sandwich
Source: CCIMLS. This data may not be complete. We recommend contacting the local school district to confirm school assignments for this home.

Get pre-qualified for a loan
At Zillow Home Loans, we can pre-qualify you in as little as 5 minutes with no impact to your credit score.An equal housing lender. NMLS #10287.
Sell for more on Zillow
Get a free Zillow Showcase℠ listing and you could sell for .
$768,800
2% more+ $15,376
With Zillow Showcase(estimated)
$784,176