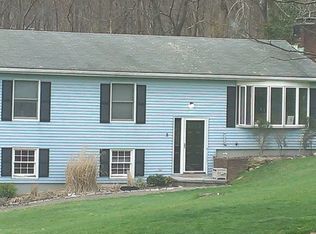A MUST SEE! This is not your"TYPICAL RAISED RANCH". An OPEN, AIRY FLOOR PLAN, LIVING RM, DINING RM and KITCHEN. Located in KING ST SECTION, ON A LEVEL USEABLE 1/2acre, IN SOUGHT AFTER NEIGHBORHOOD. The MANY UPDATES include, NEWER windows, deck, roof replaced 2011, some appliances, light fixtures, new oil tank and electrical box. The kitchen island adds additional cabinets and counter space. A lovely fireplace w/mantle in the living rm is a focal point that makes a lasting impression. Main level full bath is Jack and Jill style accessible from MASTER BR as well as main level hallway. The lower level family and play room w/full bath approx 792 SF,included in total SF. This is a fantastic opportunity to move right in with no "honey do" list needed!
This property is off market, which means it's not currently listed for sale or rent on Zillow. This may be different from what's available on other websites or public sources.

