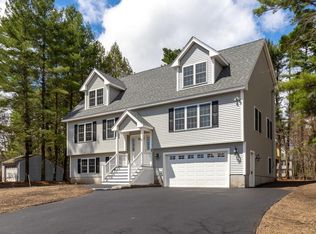Completely transformed and enhanced over the last couple of years, this 7-room expanded Colonial offers many of the benefits of new construction in an established neighborhood. If you are looking to trade up this home has all the elements you've been missing. Lovingly renovated with all the modern touches, the builder added fine-crafted natural woodwork to create a warmer home. Open floor plan offers fantastic flex space. Kitchen is on-trend with a mix of gray and natural cabinets, some with open shelving. Note the custom butcher block prep/dining island. Generous, en-suite master bedroom and walk-in closet & balcony. Two additional BRs, study and another brand new bath round out the second floor. Two-car garage. Move-in ready, and you'll have a chance to design your garden and landscaping in this quiet tucked away street on a wooded lot yet close to 28 and all of the conveniences of shopping, restaurants and amenities while benefiting from top-rated schools and athletic programs.
This property is off market, which means it's not currently listed for sale or rent on Zillow. This may be different from what's available on other websites or public sources.
