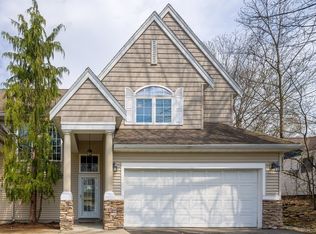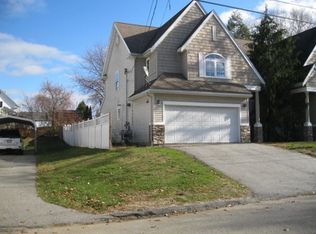This duplex style home in Worcester has an abundance of curb appeal! The main level of the home showcases an open concept which allow the kitchen, dining area, and living room flow seamlessly with large windows letting plenty of natural light shine through. Also on the main level is a convenient half bath and garage access. Upstairs, the master suite includes your own private bathroom with double vanities and a 7X6 walk-in closet. The 2 additional bedrooms upstairs are a great size with ample closet space and are separated by a Jack and Jill style bathroom. Separate laundry room to wash, dry, and fold your clothes all in one place. The fenced in backyard offers privacy. Pull your car right into the garage so you don't have to worry about cleaning snow. Superb location; just 2 miles from 290, seconds from Rt. 122, and close proximity to shopping and restaurants. Welcome home!
This property is off market, which means it's not currently listed for sale or rent on Zillow. This may be different from what's available on other websites or public sources.

