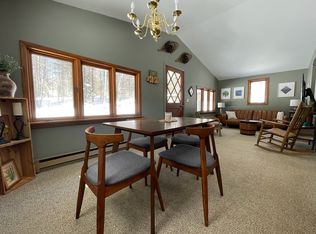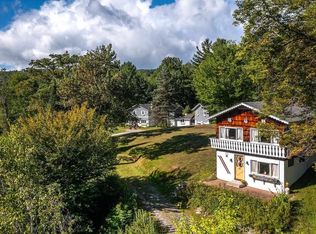Closed
Listed by:
Sandy Laserte,
Berkshire Hathaway HomeServices Stratton Home 802-297-2100
Bought with: Wohler Realty Group
$599,000
7,9,and 13 Winhall Hollow Road, Winhall, VT 05340
3beds
2,898sqft
Single Family Residence
Built in 1975
2.2 Acres Lot
$671,700 Zestimate®
$207/sqft
$5,359 Estimated rent
Home value
$671,700
$598,000 - $752,000
$5,359/mo
Zestimate® history
Loading...
Owner options
Explore your selling options
What's special
Here's an opportunity to own a unique piece of real estate in Winhall. This property offers abundant possibilities!! This chalet has been in the family since its inception. Now its ready for you to make memories with your family! First time on the market! Own your ski house with a two car garage as well as a single bedroom apartment above the garage and a small chalet!! The location is ideal!! You can walk to the market, bank and post office! Less than a 1/2 mile from the access road and only minutes to Stratton base lodge! Chalet has its own well and septic. See MLS DOCS for room sizes of the Chalet. Apartment has its own septic! All apartment measurements are included with the listing. Tenants occupy the main house, apartment and chalet with a lease agreement until April 30, 2023.
Zillow last checked: 8 hours ago
Listing updated: May 01, 2023 at 03:40pm
Listed by:
Sandy Laserte,
Berkshire Hathaway HomeServices Stratton Home 802-297-2100
Bought with:
Britt M Wohler
Wohler Realty Group
Source: PrimeMLS,MLS#: 4927994
Facts & features
Interior
Bedrooms & bathrooms
- Bedrooms: 3
- Bathrooms: 2
- Full bathrooms: 1
- 1/2 bathrooms: 1
Heating
- Propane, Electric, Vented Gas Heater, Gas Stove
Cooling
- None
Appliances
- Included: Electric Water Heater
Features
- Basement: Walk-Out Access
Interior area
- Total structure area: 2,898
- Total interior livable area: 2,898 sqft
- Finished area above ground: 2,898
- Finished area below ground: 0
Property
Parking
- Total spaces: 2
- Parking features: Gravel, Attached
- Garage spaces: 2
Features
- Levels: Two
- Stories: 2
- Frontage length: Road frontage: 380
Lot
- Size: 2.20 Acres
- Features: Level, Sloped
Details
- Zoning description: residential
Construction
Type & style
- Home type: SingleFamily
- Architectural style: Chalet
- Property subtype: Single Family Residence
Materials
- Wood Frame, Stucco Exterior, Wood Siding
- Foundation: Block
- Roof: Asphalt Shingle
Condition
- New construction: No
- Year built: 1975
Utilities & green energy
- Electric: 200+ Amp Service
- Sewer: Concrete
- Utilities for property: Cable Available, Propane
Community & neighborhood
Location
- Region: Bondville
Other
Other facts
- Road surface type: Paved
Price history
| Date | Event | Price |
|---|---|---|
| 5/1/2023 | Sold | $599,000+1.7%$207/sqft |
Source: | ||
| 2/8/2023 | Price change | $589,000-9.2%$203/sqft |
Source: | ||
| 10/5/2022 | Price change | $649,000-4.4%$224/sqft |
Source: | ||
| 9/1/2022 | Listed for sale | $679,000$234/sqft |
Source: | ||
Public tax history
Tax history is unavailable.
Neighborhood: 05340
Nearby schools
GreatSchools rating
- NAJamaica Village SchoolGrades: PK-5Distance: 6 mi
- 6/10Flood Brook Usd #20Grades: PK-8Distance: 6.5 mi
- NABurr & Burton AcademyGrades: 9-12Distance: 9.9 mi
Get pre-qualified for a loan
At Zillow Home Loans, we can pre-qualify you in as little as 5 minutes with no impact to your credit score.An equal housing lender. NMLS #10287.


