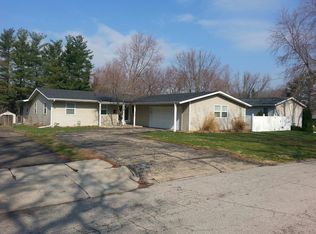Sold for $73,000
$73,000
7 8th Dr, Decatur, IL 62521
4beds
1,953sqft
Single Family Residence
Built in 1958
0.38 Acres Lot
$145,700 Zestimate®
$37/sqft
$2,352 Estimated rent
Home value
$145,700
$122,000 - $169,000
$2,352/mo
Zestimate® history
Loading...
Owner options
Explore your selling options
What's special
Great investment opportunity!! This 4 Bed, 2 1/2 Bath Ranch in South Shores offers plenty of space inside and outside! The main floor features a large living room that flows into the kitchen and dining room. As well as the enclosed four-season porch - perfect for relaxing in the quiet neighborhood. The main floor also features three spacious bedrooms with double closets, a full bathroom with a double vanity, a half bathroom - perfect for guests, and the laundry room. Go downstairs and the potential continues with a possibility of a fourth bedroom, bonus room, and a full bathroom! Outside includes a detached 1 car garage, fenced in yard, and covered parking! Bring your tools and imagination and make this home wonderful again!
Zillow last checked: 8 hours ago
Listing updated: March 10, 2023 at 12:20pm
Listed by:
Tim Vieweg 217-450-8500,
Vieweg RE/Better Homes & Gardens Real Estate-Service First
Bought with:
Tim Vieweg, 471018186
Vieweg RE/Better Homes & Gardens Real Estate-Service First
Source: CIBR,MLS#: 6224783 Originating MLS: Central Illinois Board Of REALTORS
Originating MLS: Central Illinois Board Of REALTORS
Facts & features
Interior
Bedrooms & bathrooms
- Bedrooms: 4
- Bathrooms: 3
- Full bathrooms: 2
- 1/2 bathrooms: 1
Bedroom
- Description: Flooring: Hardwood
- Level: Main
- Dimensions: 14 x 12
Bedroom
- Description: Flooring: Hardwood
- Level: Main
- Dimensions: 12 x 12
Bedroom
- Description: Flooring: Hardwood
- Level: Main
- Dimensions: 12 x 10
Bedroom
- Description: Flooring: Carpet
- Level: Lower
- Dimensions: 12 x 10
Bonus room
- Description: Flooring: Laminate
- Level: Lower
- Dimensions: 14 x 11
Dining room
- Description: Flooring: Laminate
- Level: Main
- Dimensions: 10 x 9
Other
- Description: Flooring: Laminate
- Level: Main
- Dimensions: 11 x 6
Half bath
- Description: Flooring: Laminate
- Level: Main
- Dimensions: 5 x 5
Kitchen
- Description: Flooring: Laminate
- Level: Main
- Dimensions: 5 x 14
Laundry
- Description: Flooring: Laminate
- Level: Main
- Dimensions: 7 x 5
Living room
- Description: Flooring: Carpet
- Level: Main
- Dimensions: 22 x 15
Heating
- Forced Air, Gas
Cooling
- Central Air
Appliances
- Included: Dishwasher, Gas Water Heater, Range, Refrigerator
- Laundry: Main Level
Features
- Main Level Primary, Pantry
- Basement: Unfinished,Full
- Has fireplace: No
Interior area
- Total structure area: 1,953
- Total interior livable area: 1,953 sqft
- Finished area above ground: 1,953
- Finished area below ground: 0
Property
Parking
- Total spaces: 1
- Parking features: Detached, Garage
- Garage spaces: 1
Features
- Levels: One
- Stories: 1
- Patio & porch: Enclosed, Four Season, Patio
Lot
- Size: 0.38 Acres
Details
- Parcel number: 041226102002
- Zoning: MUN
- Special conditions: None
Construction
Type & style
- Home type: SingleFamily
- Architectural style: Ranch
- Property subtype: Single Family Residence
Materials
- Vinyl Siding
- Foundation: Basement
- Roof: Shingle
Condition
- Year built: 1958
Utilities & green energy
- Sewer: Public Sewer
- Water: Public
Community & neighborhood
Location
- Region: Decatur
Other
Other facts
- Road surface type: Concrete
Price history
| Date | Event | Price |
|---|---|---|
| 3/10/2023 | Sold | $73,000-6.4%$37/sqft |
Source: | ||
| 11/15/2022 | Pending sale | $78,000$40/sqft |
Source: | ||
| 10/24/2022 | Listed for sale | $78,000-7.7%$40/sqft |
Source: | ||
| 7/9/2021 | Listing removed | -- |
Source: | ||
| 1/11/2021 | Listed for sale | $84,500-20.3%$43/sqft |
Source: RE/MAX Executives Plus #6207446 Report a problem | ||
Public tax history
| Year | Property taxes | Tax assessment |
|---|---|---|
| 2024 | $3,639 -13% | $43,589 +3.7% |
| 2023 | $4,185 +6.5% | $42,046 +9.4% |
| 2022 | $3,931 +6.4% | $38,434 +7.1% |
Find assessor info on the county website
Neighborhood: 62521
Nearby schools
GreatSchools rating
- 2/10South Shores Elementary SchoolGrades: K-6Distance: 0.5 mi
- 1/10Stephen Decatur Middle SchoolGrades: 7-8Distance: 4.8 mi
- 2/10Eisenhower High SchoolGrades: 9-12Distance: 1.3 mi
Schools provided by the listing agent
- District: Decatur Dist 61
Source: CIBR. This data may not be complete. We recommend contacting the local school district to confirm school assignments for this home.
Get pre-qualified for a loan
At Zillow Home Loans, we can pre-qualify you in as little as 5 minutes with no impact to your credit score.An equal housing lender. NMLS #10287.

