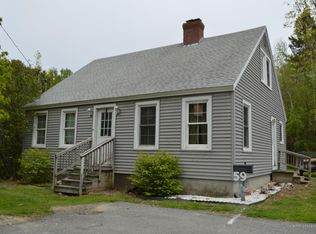Closed
$285,000
7 Sixth Avenue, Augusta, ME 04330
3beds
1,073sqft
Single Family Residence
Built in 1957
8,276.4 Square Feet Lot
$295,000 Zestimate®
$266/sqft
$2,115 Estimated rent
Home value
$295,000
$224,000 - $386,000
$2,115/mo
Zestimate® history
Loading...
Owner options
Explore your selling options
What's special
Welcome to this charming and well-maintained ranch-style home in Augusta's Mayfair neighborhood! This delightful 3-bedroom, 1-bathroom home offers a perfect blend of comfort and convenience, featuring modern updates throughout and a bright, sunlit interior. Move-in ready and full of charm, this home is perfect for anyone seeking a low-maintenance lifestyle in a fantastic neighborhood. The attached carport provides covered parking, while the fenced backyard includes a handy shed for extra storage. A built-in security safe adds peace of mind, and the covered front porch with composite decking is ideal for relaxing outdoors. The paved driveway ensures ample parking, and the location puts you just minutes from Hannaford, the Capital Area Sports Complex, Kennebec Rail Trail, and all the amenities Augusta has to offer. Don't miss the chance to make this lovely property yours—schedule a showing today!
Zillow last checked: 8 hours ago
Listing updated: June 13, 2025 at 12:28pm
Listed by:
NextHome Northern Lights Realty Office@NextHomeNLR.com
Bought with:
NextHome Northern Lights Realty
Source: Maine Listings,MLS#: 1621968
Facts & features
Interior
Bedrooms & bathrooms
- Bedrooms: 3
- Bathrooms: 1
- Full bathrooms: 1
Primary bedroom
- Level: First
Bedroom 2
- Level: First
Bedroom 3
- Level: First
Dining room
- Level: First
Kitchen
- Level: First
Living room
- Level: First
Heating
- Forced Air
Cooling
- None
Appliances
- Included: Electric Range, Refrigerator
Features
- 1st Floor Bedroom, Storage
- Flooring: Carpet, Vinyl, Wood
- Doors: Storm Door(s)
- Windows: Double Pane Windows
- Basement: Interior Entry,Full,Unfinished
- Has fireplace: No
Interior area
- Total structure area: 1,073
- Total interior livable area: 1,073 sqft
- Finished area above ground: 1,073
- Finished area below ground: 0
Property
Parking
- Parking features: Paved, 1 - 4 Spaces, Carport
- Has carport: Yes
Features
- Patio & porch: Deck
Lot
- Size: 8,276 sqft
- Features: Near Shopping, Neighborhood, Level, Sidewalks, Landscaped
Details
- Additional structures: Shed(s)
- Parcel number: AUGUM00041B0115BL00000
- Zoning: Residential
Construction
Type & style
- Home type: SingleFamily
- Architectural style: Ranch
- Property subtype: Single Family Residence
Materials
- Wood Frame, Vinyl Siding
- Roof: Shingle
Condition
- Year built: 1957
Utilities & green energy
- Electric: Circuit Breakers
- Sewer: Public Sewer
- Water: Public
Community & neighborhood
Location
- Region: Augusta
Other
Other facts
- Road surface type: Paved
Price history
| Date | Event | Price |
|---|---|---|
| 6/13/2025 | Sold | $285,000+3.7%$266/sqft |
Source: | ||
| 5/12/2025 | Pending sale | $274,900$256/sqft |
Source: | ||
| 5/9/2025 | Listed for sale | $274,900$256/sqft |
Source: | ||
Public tax history
| Year | Property taxes | Tax assessment |
|---|---|---|
| 2024 | $2,606 +3.7% | $109,500 |
| 2023 | $2,514 +4.8% | $109,500 |
| 2022 | $2,400 +4.7% | $109,500 |
Find assessor info on the county website
Neighborhood: 04330
Nearby schools
GreatSchools rating
- 1/10Farrington SchoolGrades: K-6Distance: 0.8 mi
- 3/10Cony Middle SchoolGrades: 7-8Distance: 1 mi
- 4/10Cony Middle and High SchoolGrades: 9-12Distance: 1 mi

Get pre-qualified for a loan
At Zillow Home Loans, we can pre-qualify you in as little as 5 minutes with no impact to your credit score.An equal housing lender. NMLS #10287.
