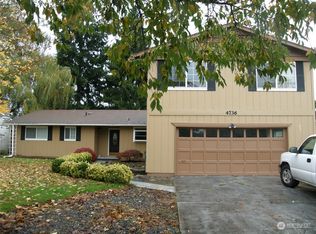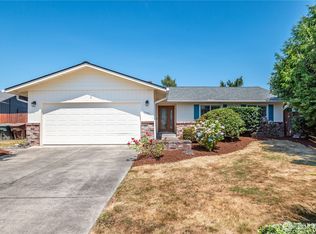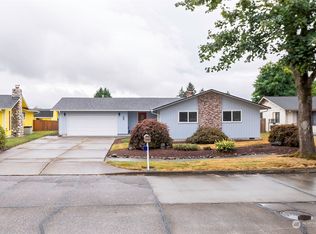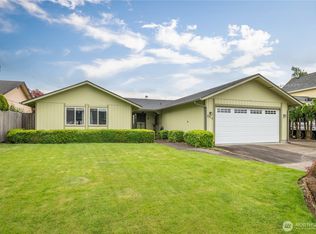Sold
Listed by:
Mark Scroggins,
Coldwell Banker Bain
Bought with: Keller Williams-Premier Prtnrs
$369,000
7 48th Place, Longview, WA 98632
3beds
1,358sqft
Single Family Residence
Built in 1976
7,000.09 Square Feet Lot
$374,200 Zestimate®
$272/sqft
$2,129 Estimated rent
Home value
$374,200
$352,000 - $400,000
$2,129/mo
Zestimate® history
Loading...
Owner options
Explore your selling options
What's special
Looking for the right location a the right price. Look no further for this great ranch style home located in West Longview on a cul de sac. This home features a forced air heat pump to keep you warm in the winter and cool in the summer. With just a little TLC and your elbow grease this could be your home. Home features a formal Living room, a kitchen with eating area with slider to go overlooking the landscaped yard and a patio to enjoy those summer cookouts. This home also ahs a family room with wood burning fireplace. Just down the hall you have your full bath and two bedrooms with the primary suite offering your very own 1/2 bath. This home
Zillow last checked: 8 hours ago
Listing updated: July 06, 2025 at 04:04am
Listed by:
Mark Scroggins,
Coldwell Banker Bain
Bought with:
Tesha Perry, 23970
Keller Williams-Premier Prtnrs
Source: NWMLS,MLS#: 2335776
Facts & features
Interior
Bedrooms & bathrooms
- Bedrooms: 3
- Bathrooms: 2
- Full bathrooms: 1
- 1/2 bathrooms: 1
- Main level bathrooms: 2
- Main level bedrooms: 3
Primary bedroom
- Level: Main
Bedroom
- Level: Main
Bedroom
- Level: Main
Bathroom full
- Level: Main
Other
- Level: Main
Entry hall
- Level: Main
Family room
- Level: Main
Kitchen with eating space
- Level: Main
Living room
- Level: Main
Utility room
- Level: Garage
Heating
- Fireplace, Forced Air, Heat Pump, Electric
Cooling
- Forced Air, Heat Pump
Appliances
- Included: Dishwasher(s), Refrigerator(s), Stove(s)/Range(s)
Features
- Flooring: Vinyl, Carpet
- Windows: Double Pane/Storm Window
- Basement: None
- Number of fireplaces: 1
- Fireplace features: Wood Burning, Main Level: 1, Fireplace
Interior area
- Total structure area: 1,358
- Total interior livable area: 1,358 sqft
Property
Parking
- Total spaces: 2
- Parking features: Attached Garage
- Attached garage spaces: 2
Features
- Levels: One
- Stories: 1
- Entry location: Main
- Patio & porch: Double Pane/Storm Window, Fireplace
Lot
- Size: 7,000 sqft
- Features: Cul-De-Sac, Curbs, Paved, Sidewalk, Fenced-Partially, Patio
- Topography: Level
- Residential vegetation: Garden Space
Details
- Parcel number: 08098160
- Special conditions: Standard
Construction
Type & style
- Home type: SingleFamily
- Property subtype: Single Family Residence
Materials
- Wood Products
- Foundation: Poured Concrete
- Roof: Composition
Condition
- Good
- Year built: 1976
Utilities & green energy
- Electric: Company: Cowlitz PUD
- Sewer: Sewer Connected, Company: City of Longview
- Water: Public, Company: City of Longview
Community & neighborhood
Location
- Region: Longview
- Subdivision: West Longview
Other
Other facts
- Listing terms: Cash Out,Conventional,FHA
- Cumulative days on market: 36 days
Price history
| Date | Event | Price |
|---|---|---|
| 6/5/2025 | Sold | $369,000$272/sqft |
Source: | ||
| 5/15/2025 | Pending sale | $369,000$272/sqft |
Source: | ||
| 5/14/2025 | Price change | $369,000+8.8%$272/sqft |
Source: | ||
| 5/2/2025 | Price change | $339,000-2.9%$250/sqft |
Source: | ||
| 5/1/2025 | Listed for sale | $349,000$257/sqft |
Source: | ||
Public tax history
| Year | Property taxes | Tax assessment |
|---|---|---|
| 2024 | $422 +1.1% | $321,460 +3.2% |
| 2023 | $418 -49.5% | $311,630 -4.3% |
| 2022 | $828 | $325,750 +24.6% |
Find assessor info on the county website
Neighborhood: West Longview
Nearby schools
GreatSchools rating
- 3/10Robert Gray Elementary SchoolGrades: K-5Distance: 0.4 mi
- 7/10Mt. Solo Middle SchoolGrades: 6-8Distance: 1 mi
- 5/10Mark Morris High SchoolGrades: 9-12Distance: 3.5 mi

Get pre-qualified for a loan
At Zillow Home Loans, we can pre-qualify you in as little as 5 minutes with no impact to your credit score.An equal housing lender. NMLS #10287.
Sell for more on Zillow
Get a free Zillow Showcase℠ listing and you could sell for .
$374,200
2% more+ $7,484
With Zillow Showcase(estimated)
$381,684


