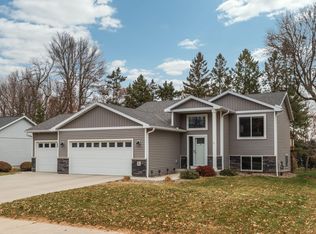Closed
$330,000
7 3rd St SW, Hayfield, MN 55940
3beds
2,592sqft
Single Family Residence
Built in 1977
0.82 Acres Lot
$298,800 Zestimate®
$127/sqft
$1,872 Estimated rent
Home value
$298,800
$272,000 - $323,000
$1,872/mo
Zestimate® history
Loading...
Owner options
Explore your selling options
What's special
Spacious In-Town Lot with Workshop and Outdoor Space.
Welcome to this beautifully updated 3-bedroom, 2-bath home, perfectly situated on a generous end lot in town. Recent upgrades, including a new roof and fresh interior paint, make this home truly move-in ready.
All bedrooms are conveniently located on the main level, providing easy, accessible living. The bright dining room overlooks a large, fenced backyard that boasts a multi-level deck and a screened-in gazebo—ideal for relaxing or entertaining on warm evenings. Enjoy your own private retreat, surrounded by trees, garden, and peaceful green space.
The lower-level family room offers a cozy retreat, complete with a second fireplace and a built-in bar/kitchenette—perfect for hosting family and friends.
A standout feature is the large, heated workshop with electricity and a full loft—perfect for woodworking, hobbies, or additional storage. An additional storage shed adds even more functionality to this versatile property.
This home blends comfort, convenience, and outdoor living—an ideal place to call home.
Zillow last checked: 8 hours ago
Listing updated: May 14, 2025 at 12:55pm
Listed by:
Mindy Grabau 952-855-4273,
Coldwell Banker Realty
Bought with:
Dillon Robert Dale
eXp Realty
Source: NorthstarMLS as distributed by MLS GRID,MLS#: 6697207
Facts & features
Interior
Bedrooms & bathrooms
- Bedrooms: 3
- Bathrooms: 2
- Full bathrooms: 1
- 1/2 bathrooms: 1
Bedroom 1
- Level: Main
Bedroom 2
- Level: Main
Bedroom 3
- Level: Main
Family room
- Level: Lower
Kitchen
- Level: Main
Living room
- Level: Main
Heating
- Forced Air, Fireplace(s)
Cooling
- Central Air
Appliances
- Included: Dishwasher, Disposal, Dryer, Exhaust Fan, Humidifier, Gas Water Heater, Microwave, Range, Refrigerator, Washer
Features
- Central Vacuum
- Basement: Finished,Concrete,Sump Pump
- Number of fireplaces: 2
- Fireplace features: Gas, Wood Burning
Interior area
- Total structure area: 2,592
- Total interior livable area: 2,592 sqft
- Finished area above ground: 1,296
- Finished area below ground: 624
Property
Parking
- Total spaces: 2
- Parking features: Attached, Concrete, Floor Drain, Garage Door Opener, Heated Garage, Insulated Garage
- Attached garage spaces: 2
- Has uncovered spaces: Yes
Accessibility
- Accessibility features: None
Features
- Levels: Multi/Split
- Patio & porch: Enclosed, Rear Porch, Screened
Lot
- Size: 0.82 Acres
- Features: Corner Lot, Many Trees
Details
- Additional structures: Workshop, Storage Shed
- Foundation area: 1296
- Additional parcels included: 230225100
- Parcel number: 236800350
- Zoning description: Residential-Single Family
Construction
Type & style
- Home type: SingleFamily
- Property subtype: Single Family Residence
Materials
- Cedar
- Roof: Age 8 Years or Less,Asphalt
Condition
- Age of Property: 48
- New construction: No
- Year built: 1977
Utilities & green energy
- Electric: 200+ Amp Service
- Gas: Natural Gas
- Sewer: City Sewer/Connected
- Water: City Water/Connected
Community & neighborhood
Location
- Region: Hayfield
- Subdivision: Wights Add
HOA & financial
HOA
- Has HOA: No
Price history
| Date | Event | Price |
|---|---|---|
| 5/14/2025 | Sold | $330,000+1.6%$127/sqft |
Source: | ||
| 4/19/2025 | Pending sale | $324,900$125/sqft |
Source: | ||
| 4/11/2025 | Listed for sale | $324,900$125/sqft |
Source: | ||
Public tax history
| Year | Property taxes | Tax assessment |
|---|---|---|
| 2024 | $3,274 -0.1% | $242,100 +8.3% |
| 2023 | $3,276 +4.2% | $223,600 -1% |
| 2022 | $3,144 +0.6% | $225,800 +18.1% |
Find assessor info on the county website
Neighborhood: 55940
Nearby schools
GreatSchools rating
- 7/10Hayfield Elementary SchoolGrades: PK-5Distance: 0.6 mi
- 5/10Hayfield Sec.Grades: 6-12Distance: 0.6 mi

Get pre-qualified for a loan
At Zillow Home Loans, we can pre-qualify you in as little as 5 minutes with no impact to your credit score.An equal housing lender. NMLS #10287.
Sell for more on Zillow
Get a free Zillow Showcase℠ listing and you could sell for .
$298,800
2% more+ $5,976
With Zillow Showcase(estimated)
$304,776
