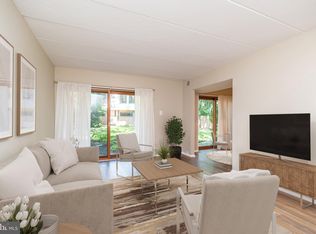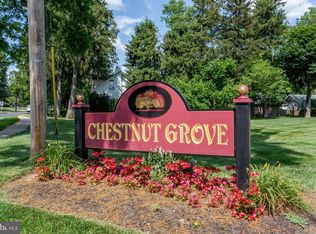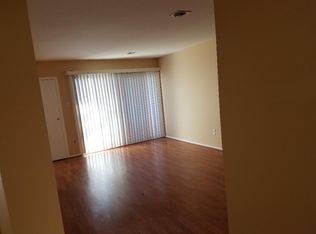Sold for $360,000 on 12/30/24
$360,000
7-18 Aspen Way #718, Doylestown, PA 18901
2beds
1,157sqft
Condominium
Built in 1981
-- sqft lot
$367,900 Zestimate®
$311/sqft
$2,247 Estimated rent
Home value
$367,900
$342,000 - $397,000
$2,247/mo
Zestimate® history
Loading...
Owner options
Explore your selling options
What's special
Welcome to convenient living at 7-18 Aspen Way in Doylestown. This first floor condo offers comfort and style in an unbeatable location. Step inside this first floor, 2-bedroom, 1.5 bath home spanning 1157 square feet. The brand new luxury vinyl floors throughout the living area create a sleek and contemporary ambiance, while the freshly painted neutral color palette sets the stage for your personal touch. The condo offers an updated kitchen with adjacent dining area, spacious great room and a newly updated powder room. Also in the front hallway is a deep closet, great for extra storage. The primary bedroom is spacious with a walk-in closet offering great storage space. The updated full hall bath features a large walk in shower. There is also a laundry room with a full size washer & dryer ensuring that laundry day is a breeze and a second bedroom with a nice-sized closet. The 2 sets of sliders off the kitchen and great room lead a large patio overlooking the tranquil gardens and common area. Plus, with one assigned parking space conveniently located, coming and going is a seamless experience. Completely renovated in 2018 including new windows and sliders. Located directly across from Central Bucks West High School and the Doylestown YMCA, fitness and recreation are just steps away. Additionally, the home is walkable to the center of Doylestown Borough and the commuter train, and convenient to a vibrant array of restaurants, museums and shopping. Don't miss this opportunity to reside in a perfectly situated home and walk to everything that Doylestown living has to offer!
Zillow last checked: 8 hours ago
Listing updated: December 30, 2024 at 04:02pm
Listed by:
Pam Girman 267-934-7340,
Keller Williams Real Estate-Doylestown
Bought with:
Kimberly Weinhold, RS334067
Class-Harlan Real Estate, LLC
Source: Bright MLS,MLS#: PABU2083956
Facts & features
Interior
Bedrooms & bathrooms
- Bedrooms: 2
- Bathrooms: 1
- Full bathrooms: 1
- Main level bathrooms: 1
- Main level bedrooms: 2
Basement
- Area: 0
Heating
- Forced Air, Oil
Cooling
- Central Air, Electric
Appliances
- Included: Self Cleaning Oven, Dishwasher, Refrigerator, Disposal, Electric Water Heater
- Laundry: Main Level, In Unit
Features
- Eat-in Kitchen
- Flooring: Carpet
- Has basement: No
- Has fireplace: No
Interior area
- Total structure area: 1,157
- Total interior livable area: 1,157 sqft
- Finished area above ground: 1,157
- Finished area below ground: 0
Property
Parking
- Parking features: None
Accessibility
- Accessibility features: None
Features
- Levels: One
- Stories: 1
- Patio & porch: Patio
- Exterior features: Sidewalks, Street Lights, Lighting
- Pool features: None
Details
- Additional structures: Above Grade, Below Grade
- Parcel number: 09053007018
- Zoning: R4
- Special conditions: Standard
Construction
Type & style
- Home type: Condo
- Architectural style: Other
- Property subtype: Condominium
- Attached to another structure: Yes
Materials
- Frame
- Foundation: Concrete Perimeter
- Roof: Pitched
Condition
- New construction: No
- Year built: 1981
Utilities & green energy
- Electric: Underground, Circuit Breakers
- Sewer: Public Sewer
- Water: Public
- Utilities for property: Cable Connected
Community & neighborhood
Location
- Region: Doylestown
- Subdivision: Chestnut Grove
- Municipality: DOYLESTOWN TWP
HOA & financial
Other fees
- Condo and coop fee: $336 monthly
Other
Other facts
- Listing agreement: Exclusive Right To Sell
- Listing terms: Conventional,Cash
- Ownership: Fee Simple
Price history
| Date | Event | Price |
|---|---|---|
| 12/30/2024 | Sold | $360,000+9.1%$311/sqft |
Source: | ||
| 11/29/2024 | Pending sale | $330,000$285/sqft |
Source: | ||
| 11/25/2024 | Listed for sale | $330,000$285/sqft |
Source: | ||
Public tax history
Tax history is unavailable.
Neighborhood: 18901
Nearby schools
GreatSchools rating
- 8/10Doyle El SchoolGrades: K-6Distance: 0.7 mi
- 6/10Lenape Middle SchoolGrades: 7-9Distance: 0.4 mi
- 10/10Central Bucks High School-WestGrades: 10-12Distance: 0.2 mi
Schools provided by the listing agent
- Elementary: Doyle
- Middle: Lenape
- High: Central Bucks High School West
- District: Central Bucks
Source: Bright MLS. This data may not be complete. We recommend contacting the local school district to confirm school assignments for this home.

Get pre-qualified for a loan
At Zillow Home Loans, we can pre-qualify you in as little as 5 minutes with no impact to your credit score.An equal housing lender. NMLS #10287.
Sell for more on Zillow
Get a free Zillow Showcase℠ listing and you could sell for .
$367,900
2% more+ $7,358
With Zillow Showcase(estimated)
$375,258

