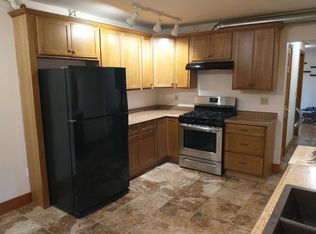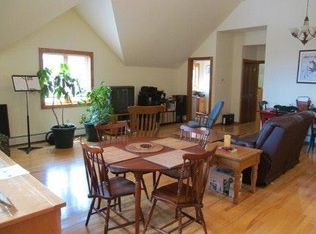Sold for $550,000 on 11/03/25
$550,000
7-11 Phillips St, Greenfield, MA 01301
5beds
3,984sqft
3 Family
Built in 2003
-- sqft lot
$-- Zestimate®
$138/sqft
$-- Estimated rent
Home value
Not available
Estimated sales range
Not available
Not available
Zestimate® history
Loading...
Owner options
Explore your selling options
What's special
Excellent ROI on this impeccably maintained, fully renovated turnkey 3-unit building, See agent for 2025 pro forma, which shows a $40,770 NOI. Each apartment offers expansive rooms, ample closet space, mahogany doors, ceiling fans, & air conditioning, w/ high-efficiency gas heating system. Each unit also has its own separate gas & electric utilities; a separate owner's panel is in place.. All 3 apartments have in-unit washers, dryers, & dishwashers. Residents enjoy off-street parking in the newly paved parking areas (2024) & storage in the garage. Safety & peace of mind are paramount, with a 2-year-old roof, fire-safe doors, & fully sprinklered units equipped with monitored alarm systems. Low-maintenance fiber/cement siding. There has never been a vacancy during current owner's tenure. Building is one of 2 condos in the Heartways Assoc.; the other is a SF home. Only common expense is insurance -- $2640 in 2024, $3000 in 2025.
Zillow last checked: 8 hours ago
Listing updated: November 03, 2025 at 02:01pm
Listed by:
Rachel Simpson 413-386-8234,
5 College REALTORS® Northampton 413-585-8555
Bought with:
Sue Beaudet
eXp Realty
Source: MLS PIN,MLS#: 73373548
Facts & features
Interior
Bedrooms & bathrooms
- Bedrooms: 5
- Bathrooms: 5
- Full bathrooms: 4
- 1/2 bathrooms: 1
Heating
- Natural Gas
Cooling
- Wall Unit(s), Window Unit(s)
Appliances
- Laundry: Electric Dryer Hookup, Washer Hookup
Features
- Ceiling Fan(s), Bathroom with Shower Stall, Bathroom With Tub & Shower, Internet Available - Broadband, Pantry, Cathedral/Vaulted Ceilings, Kitchen, Living RM/Dining RM Combo, Laundry Room
- Flooring: Wood, Tile, Bamboo
- Windows: Screens
- Has basement: No
- Has fireplace: No
Interior area
- Total structure area: 3,984
- Total interior livable area: 3,984 sqft
- Finished area above ground: 3,984
Property
Parking
- Total spaces: 6
- Parking features: Off Street
- Uncovered spaces: 6
Features
- Exterior features: Rain Gutters
Lot
- Size: 0.27 Acres
- Features: Level
Details
- Parcel number: M:0063 B:0036 L:U1
- Zoning: RA
Construction
Type & style
- Home type: MultiFamily
- Property subtype: 3 Family
Materials
- Frame
- Foundation: Slab
- Roof: Shingle
Condition
- Year built: 2003
Utilities & green energy
- Electric: Circuit Breakers
- Sewer: Public Sewer
- Water: Public
- Utilities for property: for Electric Range, for Electric Dryer, Washer Hookup
Community & neighborhood
Community
- Community features: Public Transportation, Shopping, Medical Facility, Conservation Area, Highway Access, House of Worship, Private School, Public School
Location
- Region: Greenfield
HOA & financial
Other financial information
- Total actual rent: 4915
Price history
| Date | Event | Price |
|---|---|---|
| 11/3/2025 | Sold | $550,000-1.6%$138/sqft |
Source: MLS PIN #73373548 | ||
| 9/22/2025 | Contingent | $559,000$140/sqft |
Source: MLS PIN #73373548 | ||
| 7/17/2025 | Listed for sale | $559,000$140/sqft |
Source: MLS PIN #73373548 | ||
| 7/15/2025 | Contingent | $559,000$140/sqft |
Source: MLS PIN #73373548 | ||
| 5/28/2025 | Price change | $559,000-6.7%$140/sqft |
Source: MLS PIN #73373548 | ||
Public tax history
Tax history is unavailable.
Neighborhood: 01301
Nearby schools
GreatSchools rating
- 5/10Newton SchoolGrades: K-4Distance: 0.5 mi
- 5/10Greenfield Middle SchoolGrades: 5-7Distance: 0.7 mi
- 3/10Greenfield High SchoolGrades: 8-12Distance: 1.2 mi
Schools provided by the listing agent
- Elementary: Federal St
- Middle: Gms
- High: Ghs
Source: MLS PIN. This data may not be complete. We recommend contacting the local school district to confirm school assignments for this home.

Get pre-qualified for a loan
At Zillow Home Loans, we can pre-qualify you in as little as 5 minutes with no impact to your credit score.An equal housing lender. NMLS #10287.

