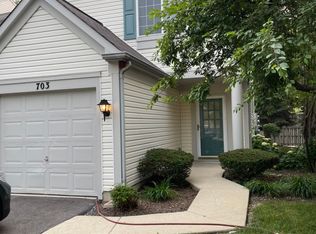STEEPLE RUN NEIGHBORHOOD / RECENTLY UPDATED / SCHOOL DISTRICT 203 / CUSTOM WALK-IN CLOSET
Beautiful 4-bedroom - 2 bath home featuring white trim, hardwood flooring throughout the main floor, stylish lighting, and neutral paint colors. The spacious living room features a bay window and offers an open concept feel as it connects to the dining area. The kitchen is equipped with on trend fixtures, white cabinetry, expanded cabinet pantry storage, large island with granite countertops, and SS appliances. The cozy family room is centered around the gas fireplace and has two sliding doors accessible to the yard. Upstairs, the primary suite is a dream with a luxurious walk-in closet with custom shelving, island with granite, and chandelier. The primary en suite offers two separate vanities with their own sink and quartz counters as well as a walk-in shower. Three additional generous bedrooms and an updated hall bathroom with dual sinks finish the second level. The finished partial basement offers additional space with vinyl plank flooring, washer/dryer, and crawlspace. Entertain outdoors on the large patio in the fully fenced backyard.
The non-refundable application fee is $60 per adult 18 and over. Qualified tenants will pay the first full month's rent and a security deposit equal to one month's rent. There is also a one-time $200.00 lease administrative fee that will be added to your total move in funds. This fee will not go towards any other deposits or rent. Less than qualified may be approved but with extra requirements. Pet fees will apply if applicable. All internet/cable install, and monthly charges paid by the resident. Renters Insurance is required to move in. GC Realty & Development residents, where applicable, are enrolled in the Resident Benefits Package (RBP) for $30.00/month which includes HVAC air filter delivery, credit building to help boost the resident's credit score with timely rent payments, up to $1M Identity Theft Protection, our best-in-class resident rewards program, and much more!
House for rent
$3,995/mo
6S110 Carlyle Ct, Naperville, IL 60540
4beds
2,319sqft
Price is base rent and doesn't include required fees.
Single family residence
Available now
Dogs OK
-- A/C
In unit laundry
Attached garage parking
Fireplace
What's special
Gas fireplaceStylish lightingOn trend fixturesFully fenced backyardUpdated hall bathroomIsland with graniteNeutral paint colors
- 18 days
- on Zillow |
- -- |
- -- |
Travel times
Facts & features
Interior
Bedrooms & bathrooms
- Bedrooms: 4
- Bathrooms: 3
- Full bathrooms: 2
- 1/2 bathrooms: 1
Rooms
- Room types: Dining Room
Heating
- Fireplace
Appliances
- Included: Dishwasher, Dryer, Microwave, Range Oven, Refrigerator, Washer
- Laundry: In Unit
Features
- Range/Oven, Walk In Closet, Walk-In Closet(s)
- Flooring: Hardwood
- Has basement: Yes
- Has fireplace: Yes
Interior area
- Total interior livable area: 2,319 sqft
Property
Parking
- Parking features: Attached
- Has attached garage: Yes
- Details: Contact manager
Features
- Patio & porch: Patio
- Exterior features: Breakfast bar, Eat-in kitchen, Electricity not included in rent, Garbage not included in rent, Gas not included in rent, Granite kitchen counters, Lawn, Living room, No cats, No smoking, Range/Oven, Sewage not included in rent, Snow removal not included, Stainless steel appliances, Walk In Closet, Walking/biking trails, Water not included in rent
- Fencing: Fenced Yard
Details
- Parcel number: 0816107007
Construction
Type & style
- Home type: SingleFamily
- Property subtype: Single Family Residence
Community & HOA
Location
- Region: Naperville
Financial & listing details
- Lease term: Contact For Details
Price history
| Date | Event | Price |
|---|---|---|
| 4/30/2025 | Listed for rent | $3,995$2/sqft |
Source: Zillow Rentals | ||
| 7/9/2024 | Sold | $615,000+3.4%$265/sqft |
Source: | ||
| 6/10/2024 | Contingent | $595,000$257/sqft |
Source: | ||
| 6/6/2024 | Listed for sale | $595,000+36.8%$257/sqft |
Source: | ||
| 3/29/2019 | Sold | $435,000$188/sqft |
Source: | ||
![[object Object]](https://photos.zillowstatic.com/fp/2cae8c8933384e68cb2dc6bf8bebbeb0-p_i.jpg)
