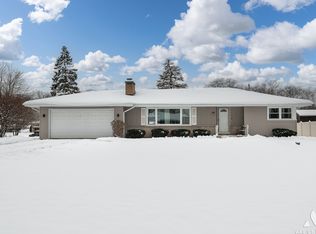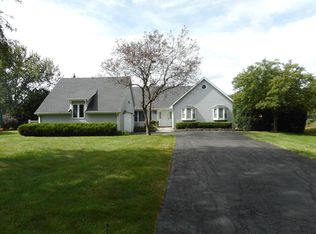Closed
$360,000
6N404 Andrene Ln, Itasca, IL 60143
3beds
1,696sqft
Single Family Residence
Built in 1954
0.45 Acres Lot
$375,900 Zestimate®
$212/sqft
$2,983 Estimated rent
Home value
$375,900
$342,000 - $413,000
$2,983/mo
Zestimate® history
Loading...
Owner options
Explore your selling options
What's special
Solid Brick Ranch with covered front porch, large private Fenced yard, Hardwood Flooring on the main level of the home. *** Purchase this home using the 3.38% assumable mortgage - save thousands annually and close in 45 days when you work with Roam. Inquire with the listing agent for more details. ***The entire main level Interior was just Painted in October 2024 & the Hardwood Floors were just sealed in October 2024!!!! Newer Kitchen Cabinets, 2 Pantries Cabinets, Solid Surface Counters, Newer Stainless Steel Appliances, Large Full Basement has 2nd Kitchen, Family Room/Sitting Area, Bedroom ,Full Bath and Loads of Storage!!!. 3 Full Bathrooms and 3 Full Baths!! Huge 3 Season Room overlooking the nearly 1/2 Acre yard. Generac Whole House Generator!!! Heated - Oversized 2 car attached garage and Large Shed. Fully Fenced Backyard & Separate Dog Run Area. Newer Above Ground Heated Pool!! Close to Expressways, Shopping, Healthcare, Schools and More! Newer Roof and Pella Replacement Windows!!! One Year Cinch Home Warranty included!! Quick close is possible.
Zillow last checked: 8 hours ago
Listing updated: December 20, 2024 at 01:58pm
Listing courtesy of:
Larry Schneider, ABR 847-226-7098,
Jason Mitchell Real Estate IL
Bought with:
Renee Schoenherr
Century 21 Circle
Source: MRED as distributed by MLS GRID,MLS#: 12192159
Facts & features
Interior
Bedrooms & bathrooms
- Bedrooms: 3
- Bathrooms: 3
- Full bathrooms: 3
Primary bedroom
- Features: Flooring (Hardwood), Window Treatments (Blinds), Bathroom (Full)
- Level: Main
- Area: 210 Square Feet
- Dimensions: 15X14
Bedroom 2
- Features: Flooring (Hardwood), Window Treatments (Blinds)
- Level: Main
- Area: 120 Square Feet
- Dimensions: 12X10
Bedroom 3
- Features: Flooring (Vinyl)
- Level: Basement
- Area: 221 Square Feet
- Dimensions: 17X13
Dining room
- Features: Flooring (Hardwood), Window Treatments (Blinds)
- Level: Main
- Area: 120 Square Feet
- Dimensions: 12X10
Family room
- Features: Flooring (Vinyl)
- Level: Basement
- Area: 110 Square Feet
- Dimensions: 11X10
Kitchen
- Features: Kitchen (Pantry-Closet), Flooring (Hardwood), Window Treatments (Blinds)
- Level: Main
- Area: 132 Square Feet
- Dimensions: 12X11
Kitchen 2nd
- Level: Basement
- Area: 120 Square Feet
- Dimensions: 10X12
Laundry
- Level: Basement
- Area: 100 Square Feet
- Dimensions: 10X10
Living room
- Features: Flooring (Hardwood), Window Treatments (Blinds)
- Level: Main
- Area: 315 Square Feet
- Dimensions: 21X15
Sun room
- Features: Flooring (Carpet), Window Treatments (Blinds)
- Level: Main
- Area: 456 Square Feet
- Dimensions: 24X19
Heating
- Natural Gas, Forced Air
Cooling
- Central Air
Appliances
- Included: Range, Microwave, Dishwasher, Refrigerator, Washer, Dryer, Disposal
- Laundry: Gas Dryer Hookup, In Unit
Features
- In-Law Floorplan, Pantry, Replacement Windows
- Flooring: Hardwood
- Windows: Replacement Windows
- Basement: Partially Finished,Full
- Attic: Unfinished
- Number of fireplaces: 1
- Fireplace features: Gas Log, Living Room
Interior area
- Total structure area: 0
- Total interior livable area: 1,696 sqft
Property
Parking
- Total spaces: 2
- Parking features: Asphalt, Garage Door Opener, Garage, On Site, Garage Owned, Attached
- Attached garage spaces: 2
- Has uncovered spaces: Yes
Accessibility
- Accessibility features: Main Level Entry, No Interior Steps, Disability Access
Features
- Stories: 1
- Patio & porch: Patio
- Exterior features: Dog Run
- Pool features: Above Ground
Lot
- Size: 0.45 Acres
- Dimensions: 100X185
- Features: Wooded
Details
- Additional structures: Shed(s)
- Parcel number: 0212210028
- Special conditions: Home Warranty
- Other equipment: Generator
Construction
Type & style
- Home type: SingleFamily
- Property subtype: Single Family Residence
Materials
- Brick
- Foundation: Concrete Perimeter
- Roof: Asphalt
Condition
- New construction: No
- Year built: 1954
Details
- Warranty included: Yes
Utilities & green energy
- Sewer: Public Sewer
- Water: Well
Community & neighborhood
Location
- Region: Itasca
HOA & financial
HOA
- Services included: None
Other
Other facts
- Listing terms: FHA
- Ownership: Fee Simple
Price history
| Date | Event | Price |
|---|---|---|
| 12/20/2024 | Sold | $360,000-2.7%$212/sqft |
Source: | ||
| 11/24/2024 | Contingent | $370,000$218/sqft |
Source: | ||
| 11/21/2024 | Price change | $370,000-2.6%$218/sqft |
Source: | ||
| 11/16/2024 | Price change | $380,000-2.6%$224/sqft |
Source: | ||
| 11/9/2024 | Price change | $390,000-2.5%$230/sqft |
Source: | ||
Public tax history
| Year | Property taxes | Tax assessment |
|---|---|---|
| 2023 | $6,129 +3.6% | $101,590 +6.1% |
| 2022 | $5,914 +5.5% | $95,720 +5.3% |
| 2021 | $5,605 -1% | $90,940 +2.5% |
Find assessor info on the county website
Neighborhood: 60143
Nearby schools
GreatSchools rating
- 4/10Medinah Intermediate SchoolGrades: 3-5Distance: 1.2 mi
- 10/10Medinah Middle SchoolGrades: 6-8Distance: 1.8 mi
- 8/10Lake Park High SchoolGrades: 9-12Distance: 3 mi
Schools provided by the listing agent
- District: 11
Source: MRED as distributed by MLS GRID. This data may not be complete. We recommend contacting the local school district to confirm school assignments for this home.

Get pre-qualified for a loan
At Zillow Home Loans, we can pre-qualify you in as little as 5 minutes with no impact to your credit score.An equal housing lender. NMLS #10287.
Sell for more on Zillow
Get a free Zillow Showcase℠ listing and you could sell for .
$375,900
2% more+ $7,518
With Zillow Showcase(estimated)
$383,418
