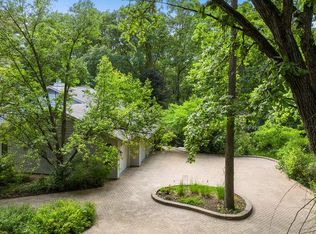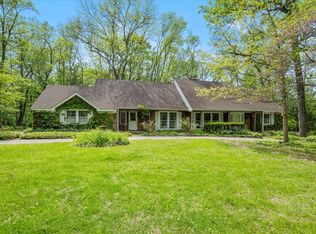Closed
$664,800
6N381 Old Homestead Rd, Saint Charles, IL 60175
4beds
2,650sqft
Single Family Residence
Built in 1972
1.25 Acres Lot
$678,500 Zestimate®
$251/sqft
$4,171 Estimated rent
Home value
$678,500
$611,000 - $753,000
$4,171/mo
Zestimate® history
Loading...
Owner options
Explore your selling options
What's special
Calling all car fanatics, business owners, fitness enthusiasts, artists, hobbyists! What you've been waiting for is FINALLY here!! Check out this absolutely gorgeous 4 bedroom home in popular Mallard Lake subdivision! This home has so many opportunities with an attached 57'x23' addition!! The addition features polished concrete flooring, redwood paneling, 9.5' cedar ceiling with no support columns, 60 amp subpanel which provides for 110 volt and 220 volt outlets, separate exterior entrance - the possibilities are endless! It is heated by a gas fired radiant heating system plus has a cozy brick woodburning fireplace! Whether you want a workshop, extra storage for your cars and toys, home office, in-law suite, gym, art studio - you name it, the space is here! Inside you will find a completely updated, light and bright home - there's nothing to do but move right in! Three bedrooms on the upper level and two full baths, primary suite has his and her closets and private bath! The main level has hardwood floors in the living and dining rooms - living room features white washed gas fireplace! Kitchen remodeled in 2021 and has travertine floors, quartz countertops, knotty alder cabinets and stainless steel appliances! The lower level has a family room with second fireplace, fourth bedroom, laundry room and half bath! But wait - there's more! Awesome finished sub basement plus work shop or craft room! There's sooo much space here! Plenty of outdoor living space - there's a cedar deck off of the living room plus a second deck off of the family room! All of this is situated on an absolutely gorgeous private 1.25 acre lot! No HOA!! Feel like you're in the country but really only minutes away from Randall Road's shopping and restaurants! Award winning D303 schools! Amazing!!!
Zillow last checked: 8 hours ago
Listing updated: June 18, 2025 at 10:28am
Listing courtesy of:
Mary Reuter Kenney 630-204-5539,
RE/MAX All Pro - St Charles
Bought with:
Vincent Anzalone
Dream Town Real Estate
Source: MRED as distributed by MLS GRID,MLS#: 12344644
Facts & features
Interior
Bedrooms & bathrooms
- Bedrooms: 4
- Bathrooms: 3
- Full bathrooms: 2
- 1/2 bathrooms: 1
Primary bedroom
- Features: Flooring (Carpet), Bathroom (Full)
- Level: Second
- Area: 196 Square Feet
- Dimensions: 14X14
Bedroom 2
- Features: Flooring (Hardwood)
- Level: Second
- Area: 143 Square Feet
- Dimensions: 13X11
Bedroom 3
- Features: Flooring (Hardwood)
- Level: Second
- Area: 132 Square Feet
- Dimensions: 12X11
Bedroom 4
- Features: Flooring (Carpet)
- Level: Basement
- Area: 154 Square Feet
- Dimensions: 14X11
Dining room
- Features: Flooring (Hardwood)
- Level: Main
- Area: 156 Square Feet
- Dimensions: 13X12
Family room
- Features: Flooring (Carpet)
- Level: Basement
- Area: 441 Square Feet
- Dimensions: 21X21
Foyer
- Features: Flooring (Slate)
- Level: Main
- Area: 77 Square Feet
- Dimensions: 11X7
Kitchen
- Features: Kitchen (Eating Area-Breakfast Bar, Eating Area-Table Space, Pantry-Closet), Flooring (Travertine)
- Level: Main
- Area: 288 Square Feet
- Dimensions: 24X12
Laundry
- Features: Flooring (Ceramic Tile)
- Level: Basement
- Area: 64 Square Feet
- Dimensions: 8X8
Living room
- Features: Flooring (Hardwood)
- Level: Main
- Area: 252 Square Feet
- Dimensions: 18X14
Other
- Features: Flooring (Other)
- Level: Main
- Area: 1311 Square Feet
- Dimensions: 57X23
Recreation room
- Features: Flooring (Ceramic Tile)
- Level: Basement
- Area: 408 Square Feet
- Dimensions: 24X17
Other
- Features: Flooring (Other)
- Level: Basement
- Area: 84 Square Feet
- Dimensions: 12X7
Heating
- Natural Gas, Forced Air
Cooling
- Central Air
Appliances
- Included: Range, Dishwasher, Refrigerator, Disposal, Stainless Steel Appliance(s), Water Softener Owned, Humidifier
Features
- Walk-In Closet(s)
- Flooring: Hardwood
- Basement: Finished,Sub-Basement,Exterior Entry,Full,Walk-Out Access
- Number of fireplaces: 3
- Fireplace features: Wood Burning, Gas Log, Gas Starter, Family Room, Living Room, Other
Interior area
- Total structure area: 0
- Total interior livable area: 2,650 sqft
Property
Parking
- Total spaces: 8
- Parking features: Asphalt, Garage Door Opener, Heated Garage, Tandem, Garage, On Site, Garage Owned, Attached
- Attached garage spaces: 8
- Has uncovered spaces: Yes
Accessibility
- Accessibility features: No Disability Access
Features
- Levels: Tri-Level
- Patio & porch: Deck
Lot
- Size: 1.25 Acres
- Dimensions: 172X280X249X260
- Features: Wooded
Details
- Additional structures: Shed(s)
- Parcel number: 0907327004
- Special conditions: None
- Other equipment: Water-Softener Owned, Ceiling Fan(s), Sump Pump, Backup Sump Pump;, Generator, Electronic Air Filters
Construction
Type & style
- Home type: SingleFamily
- Property subtype: Single Family Residence
Materials
- Cedar
- Foundation: Concrete Perimeter
- Roof: Asphalt
Condition
- New construction: No
- Year built: 1972
Utilities & green energy
- Electric: Circuit Breakers, 200+ Amp Service
- Sewer: Septic Tank
- Water: Well
Community & neighborhood
Community
- Community features: Street Paved
Location
- Region: Saint Charles
- Subdivision: Mallard Lake
Other
Other facts
- Listing terms: Conventional
- Ownership: Fee Simple
Price history
| Date | Event | Price |
|---|---|---|
| 6/17/2025 | Sold | $664,800-1.5%$251/sqft |
Source: | ||
| 5/21/2025 | Contingent | $674,800$255/sqft |
Source: | ||
| 5/14/2025 | Price change | $674,800-3.6%$255/sqft |
Source: | ||
| 5/1/2025 | Listed for sale | $699,800$264/sqft |
Source: | ||
| 4/26/2025 | Contingent | $699,800$264/sqft |
Source: | ||
Public tax history
| Year | Property taxes | Tax assessment |
|---|---|---|
| 2024 | $9,055 +5.9% | $143,904 +11.7% |
| 2023 | $8,549 +2.6% | $128,796 +7.4% |
| 2022 | $8,332 +6.4% | $119,928 +4.9% |
Find assessor info on the county website
Neighborhood: 60175
Nearby schools
GreatSchools rating
- 10/10Ferson Creek SchoolGrades: PK-5Distance: 0.5 mi
- 9/10Thompson Middle SchoolGrades: 6-8Distance: 4.2 mi
- 8/10St Charles North High SchoolGrades: 9-12Distance: 2.7 mi
Schools provided by the listing agent
- District: 303
Source: MRED as distributed by MLS GRID. This data may not be complete. We recommend contacting the local school district to confirm school assignments for this home.

Get pre-qualified for a loan
At Zillow Home Loans, we can pre-qualify you in as little as 5 minutes with no impact to your credit score.An equal housing lender. NMLS #10287.
Sell for more on Zillow
Get a free Zillow Showcase℠ listing and you could sell for .
$678,500
2% more+ $13,570
With Zillow Showcase(estimated)
$692,070
