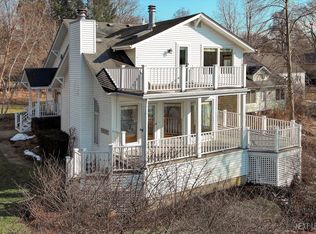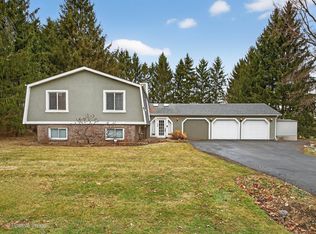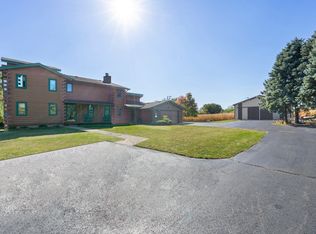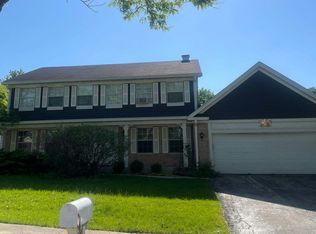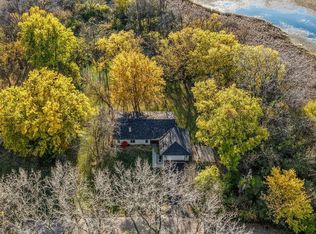Fully Remodeled Gem in the Heart of St. Charles Riverfront. Welcome to your dream home along the scenic Fox River in charming St. Charles! This stunning single-family home offers over 3,400 square feet of beautifully redesigned living space and has been completely remodeled from A to Z. Everything is brand new-including windows, electric wiring, plumbing, HVAC, all stainless steel appliances, and a brand new deck-providing peace of mind and modern comfort. Enjoy an open-concept layout filled with natural light, premium finishes, and stylish upgrades throughout. Step outside to relax or entertain on the newly built deck, perfect for enjoying the outdoors and the serene riverfront views or unwind in the spacious full finished walk-out basement perfect for entertaining, a home office or guest suite.Step into your backyard paradise where you can fish right from your own backyard and dock your boat just steps from your door. Nestled just steps from the vibrant riverfront, restaurants, boutique shops, and scenic trails, this location offers the perfect blend of lifestyle and convenience. And with top-rated St. Charles schools district, it's a fantastic choice for families. This is more than just a home-it's a must-see experience. Schedule your showing today!
New
$849,900
6N362 Riverside Dr, St Charles, IL 60174
3beds
3,445sqft
Est.:
Single Family Residence
Built in 1920
0.58 Acres Lot
$811,400 Zestimate®
$247/sqft
$-- HOA
What's special
Premium finishesFully remodeledStylish upgrades throughoutAll stainless steel appliancesBrand new deck
- 3 days |
- 1,647 |
- 17 |
Zillow last checked: 8 hours ago
Listing updated: January 13, 2026 at 06:23pm
Listing courtesy of:
Eray Unsal 708-655-7831,
xr realty,
Sonay Unsal 708-655-7831,
xr realty
Source: MRED as distributed by MLS GRID,MLS#: 12547010
Tour with a local agent
Facts & features
Interior
Bedrooms & bathrooms
- Bedrooms: 3
- Bathrooms: 3
- Full bathrooms: 3
Rooms
- Room types: No additional rooms
Primary bedroom
- Features: Flooring (Wood Laminate), Bathroom (Full)
- Level: Main
- Area: 270 Square Feet
- Dimensions: 18X15
Bedroom 2
- Features: Flooring (Hardwood)
- Level: Second
- Area: 168 Square Feet
- Dimensions: 14X12
Bedroom 3
- Features: Flooring (Hardwood)
- Level: Second
- Area: 121 Square Feet
- Dimensions: 11X11
Dining room
- Level: Main
- Area: 190 Square Feet
- Dimensions: 10X19
Family room
- Level: Basement
- Area: 480 Square Feet
- Dimensions: 32X15
Kitchen
- Features: Kitchen (Eating Area-Table Space), Flooring (Wood Laminate)
- Level: Main
- Area: 195 Square Feet
- Dimensions: 15X13
Laundry
- Features: Flooring (Other)
- Level: Basement
- Area: 120 Square Feet
- Dimensions: 12X10
Living room
- Features: Flooring (Wood Laminate)
- Level: Main
- Area: 437 Square Feet
- Dimensions: 23X19
Heating
- Natural Gas, Forced Air
Cooling
- Central Air
Appliances
- Laundry: In Unit
Features
- Basement: Finished,Full,Walk-Out Access
- Number of fireplaces: 1
- Fireplace features: Wood Burning, Living Room
Interior area
- Total structure area: 0
- Total interior livable area: 3,445 sqft
Property
Parking
- Total spaces: 2.5
- Parking features: Gravel, Yes, Garage Owned, Attached, Garage
- Attached garage spaces: 2.5
Accessibility
- Accessibility features: No Disability Access
Features
- Stories: 2
- Patio & porch: Deck
- Exterior features: Breezeway
- Has view: Yes
- View description: Water, Back of Property
- Water view: Water,Back of Property
- Waterfront features: River Front
Lot
- Size: 0.58 Acres
- Dimensions: 127X175X139X188
- Features: Wooded
Details
- Additional structures: Shed(s)
- Parcel number: 0910327004
- Special conditions: None
- Other equipment: Water-Softener Owned, Ceiling Fan(s)
Construction
Type & style
- Home type: SingleFamily
- Architectural style: Traditional
- Property subtype: Single Family Residence
Materials
- Aluminum Siding, Wood Siding
- Foundation: Block
- Roof: Asphalt
Condition
- New construction: No
- Year built: 1920
- Major remodel year: 2024
Details
- Builder model: 2 STORY
Utilities & green energy
- Electric: Circuit Breakers, 200+ Amp Service
- Sewer: Septic Tank
- Water: Well
Community & HOA
Community
- Features: Water Rights
HOA
- Services included: None
Location
- Region: St Charles
Financial & listing details
- Price per square foot: $247/sqft
- Tax assessed value: $342,900
- Annual tax amount: $8,091
- Date on market: 1/14/2026
- Ownership: Fee Simple
- Has irrigation water rights: Yes
Estimated market value
$811,400
$771,000 - $852,000
$2,925/mo
Price history
Price history
| Date | Event | Price |
|---|---|---|
| 1/14/2026 | Listed for sale | $849,900$247/sqft |
Source: | ||
| 12/22/2025 | Listing removed | $849,900$247/sqft |
Source: | ||
| 10/6/2025 | Price change | $849,900-2.3%$247/sqft |
Source: | ||
| 8/10/2025 | Price change | $870,000-2.8%$253/sqft |
Source: | ||
| 6/17/2025 | Listed for sale | $895,000$260/sqft |
Source: | ||
Public tax history
Public tax history
| Year | Property taxes | Tax assessment |
|---|---|---|
| 2024 | $8,092 +4.4% | $114,300 +11.7% |
| 2023 | $7,753 -12.9% | $102,300 -12.1% |
| 2022 | $8,903 +5.8% | $116,396 +4.9% |
Find assessor info on the county website
BuyAbility℠ payment
Est. payment
$5,851/mo
Principal & interest
$4031
Property taxes
$1523
Home insurance
$297
Climate risks
Neighborhood: 60174
Nearby schools
GreatSchools rating
- 7/10Anderson Elementary SchoolGrades: K-5Distance: 0.6 mi
- 8/10Wredling Middle SchoolGrades: 6-8Distance: 2.7 mi
- 8/10St Charles North High SchoolGrades: 9-12Distance: 1 mi
Schools provided by the listing agent
- District: 303
Source: MRED as distributed by MLS GRID. This data may not be complete. We recommend contacting the local school district to confirm school assignments for this home.
- Loading
- Loading
