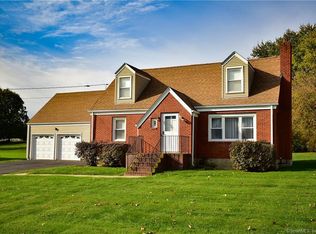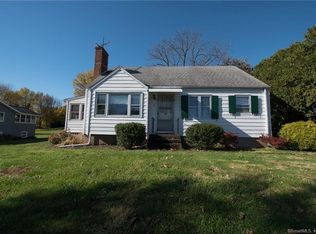Sold for $347,000 on 04/16/25
$347,000
6B Wightman Place, Cromwell, CT 06416
3beds
1,271sqft
Single Family Residence
Built in 1981
0.55 Acres Lot
$359,900 Zestimate®
$273/sqft
$2,641 Estimated rent
Home value
$359,900
$328,000 - $396,000
$2,641/mo
Zestimate® history
Loading...
Owner options
Explore your selling options
What's special
Tucked away on a quiet street but just minutes from Main Street, this well-maintained Cape offers the perfect blend of charm, comfort, and convenience. It's the kind of home that feels like a warm hug-inviting, easy to love, and just the right size. The open living and dining room create a natural gathering space filled with light and possibility. Just off the living room is a sunroom you'll fall in love with-featuring a pellet stove that makes it cozy year-round and adds over 200 square feet of bonus living space. Whether you use it as a den, home office, or reading room, it's sure to become a favorite spot. The kitchen features butcher block countertops and new flooring-simple, functional, and full of potential. The primary bedroom is located on the first floor, with a full bath just steps away, offering convenient one-level living. Upstairs, you'll find two more bedrooms and another full bath for added flexibility. And just when you think you've seen it all-step outside and discover the backyard. A generous backyard like this is made for moments that matter-sunny afternoons with loved ones, playful pets, and endless possibilities for outdoor enjoyment. A newer detached garage adds great storage or hobby space. With leased solar panels for energy efficiency and a price that's hard to beat, this home is the perfect size and full of possibilities. Whether you're starting out or scaling down, this one checks all the boxes. Come fall in love-you'll see why it's just right.
Zillow last checked: 8 hours ago
Listing updated: April 16, 2025 at 02:17pm
Listed by:
The Huscher Team at Real Broker CT,
Debbie D. Huscher 860-918-4580,
Real Broker CT, LLC 855-450-0442
Bought with:
Darren Getek, RES.0804739
Berkshire Hathaway NE Prop.
Source: Smart MLS,MLS#: 24082999
Facts & features
Interior
Bedrooms & bathrooms
- Bedrooms: 3
- Bathrooms: 2
- Full bathrooms: 2
Primary bedroom
- Level: Main
Bedroom
- Level: Upper
Bedroom
- Level: Upper
Dining room
- Level: Main
Living room
- Level: Main
Sun room
- Level: Main
Heating
- Baseboard, Electric
Cooling
- Ductless
Appliances
- Included: Oven/Range, Microwave, Refrigerator, Dishwasher, Electric Water Heater
- Laundry: Lower Level
Features
- Basement: Full
- Attic: Access Via Hatch
- Number of fireplaces: 1
Interior area
- Total structure area: 1,271
- Total interior livable area: 1,271 sqft
- Finished area above ground: 1,271
Property
Parking
- Total spaces: 1
- Parking features: Detached
- Garage spaces: 1
Features
- Patio & porch: Deck
Lot
- Size: 0.55 Acres
- Features: Cul-De-Sac
Details
- Parcel number: 2382775
- Zoning: R-15
Construction
Type & style
- Home type: SingleFamily
- Architectural style: Cape Cod
- Property subtype: Single Family Residence
Materials
- Vinyl Siding
- Foundation: Concrete Perimeter
- Roof: Asphalt
Condition
- New construction: No
- Year built: 1981
Utilities & green energy
- Sewer: Public Sewer
- Water: Public
Green energy
- Energy generation: Solar
Community & neighborhood
Location
- Region: Cromwell
Price history
| Date | Event | Price |
|---|---|---|
| 4/16/2025 | Sold | $347,000+16.1%$273/sqft |
Source: | ||
| 4/1/2025 | Pending sale | $299,000$235/sqft |
Source: | ||
| 3/27/2025 | Listed for sale | $299,000+32.9%$235/sqft |
Source: | ||
| 6/30/2016 | Sold | $225,000-2.1%$177/sqft |
Source: | ||
| 5/15/2016 | Pending sale | $229,900$181/sqft |
Source: Coldwell Banker Residential Brokerage - Cheshire Office #N10131855 | ||
Public tax history
| Year | Property taxes | Tax assessment |
|---|---|---|
| 2025 | $5,597 +2.4% | $181,790 |
| 2024 | $5,466 +2.2% | $181,790 |
| 2023 | $5,346 +8.7% | $181,790 +23.2% |
Find assessor info on the county website
Neighborhood: 06416
Nearby schools
GreatSchools rating
- NAEdna C. Stevens SchoolGrades: PK-2Distance: 1.5 mi
- 8/10Cromwell Middle SchoolGrades: 6-8Distance: 2.1 mi
- 9/10Cromwell High SchoolGrades: 9-12Distance: 1.4 mi
Schools provided by the listing agent
- Elementary: Edna C. Stevens
- High: Cromwell
Source: Smart MLS. This data may not be complete. We recommend contacting the local school district to confirm school assignments for this home.

Get pre-qualified for a loan
At Zillow Home Loans, we can pre-qualify you in as little as 5 minutes with no impact to your credit score.An equal housing lender. NMLS #10287.
Sell for more on Zillow
Get a free Zillow Showcase℠ listing and you could sell for .
$359,900
2% more+ $7,198
With Zillow Showcase(estimated)
$367,098
