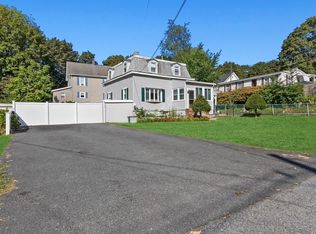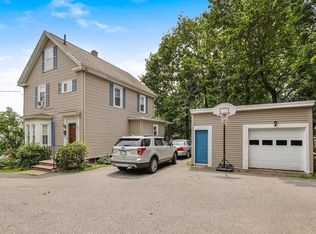This home is truly in move in condition with many updates, including remodeled kitchen with all new appliances. New first floor bathroom. The interior has recently been painted. Some of the electrical has been updated. You will enjoy the very private setting far from the road. The living room has bay windows. On the second floor you will find three bedrooms and a full bath. Also there is plenty of parking and a full sized garage with an automatic door opener.
This property is off market, which means it's not currently listed for sale or rent on Zillow. This may be different from what's available on other websites or public sources.

