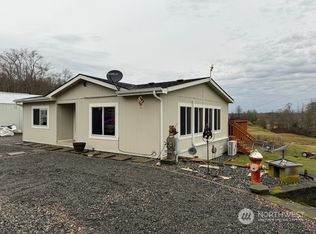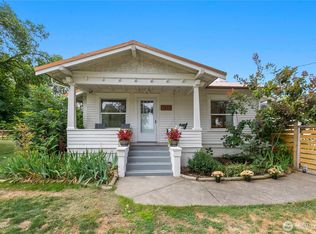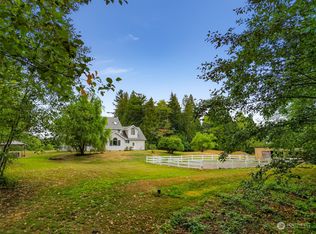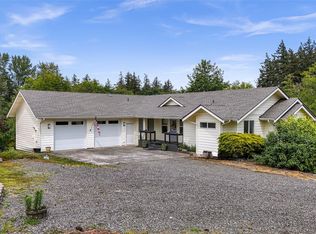Sold
Listed by:
Chris Farkas,
BHHS Bayside Realty,
Michael D. Farkas,
BHHS Bayside Realty
Bought with: Keller Williams Western Realty
$654,000
6999 Shadow Ridge Lane, Ferndale, WA 98248
3beds
1,902sqft
Manufactured On Land
Built in 2007
15.35 Acres Lot
$734,400 Zestimate®
$344/sqft
$2,217 Estimated rent
Home value
$734,400
$683,000 - $786,000
$2,217/mo
Zestimate® history
Loading...
Owner options
Explore your selling options
What's special
Pastoral setting & panoramic mountain views create a private 15-acre country retreat. Ideally set up for equestrian living, a hobby farm & your personal farm to table lifestyle. Custom 32' x 60' barn with four masterfully crafted horse stalls. High and dry rolling pasture land is fenced for cattle & horses to graze year round. The light & bright efficient home has vaulted open living spaces, ample sized kitchen with breakfast bar, lots of storage, spacious bedrooms, a free standing stove that heats the entire space & a generator hookup. An oversized garage with abundant room for shop space plus 220V RV hookup & parking. Beautiful landscaping, garden spaces & fruit trees galore. This peaceful paradise is nestled at the end of a private road.
Zillow last checked: 8 hours ago
Listing updated: March 24, 2023 at 01:11pm
Listed by:
Chris Farkas,
BHHS Bayside Realty,
Michael D. Farkas,
BHHS Bayside Realty
Bought with:
Katie Sentinella, 111054
Keller Williams Western Realty
Source: NWMLS,MLS#: 2015274
Facts & features
Interior
Bedrooms & bathrooms
- Bedrooms: 3
- Bathrooms: 2
- Full bathrooms: 2
- Main level bedrooms: 3
Heating
- Has Heating (Unspecified Type)
Cooling
- Has cooling: Yes
Appliances
- Included: Dishwasher_, Dryer, Microwave_, Refrigerator_, StoveRange_, Washer, Dishwasher, Microwave, Refrigerator, StoveRange
Features
- Ceiling Fan(s), Dining Room, Walk-In Pantry
- Flooring: Hardwood, Vinyl, Carpet
- Windows: Skylight(s)
- Basement: None
- Number of fireplaces: 1
- Fireplace features: Gas, Main Level: 1, FirePlace
Interior area
- Total structure area: 1,902
- Total interior livable area: 1,902 sqft
Property
Parking
- Total spaces: 3
- Parking features: RV Parking, Driveway, Detached Garage
- Garage spaces: 3
Features
- Levels: One
- Stories: 1
- Entry location: Main
- Patio & porch: Forced Air, Hardwood, Wall to Wall Carpet, Ceiling Fan(s), Dining Room, Skylight(s), Vaulted Ceiling(s), Walk-In Pantry, Wired for Generator, FirePlace
- Has view: Yes
- View description: Mountain(s), Territorial
Lot
- Size: 15.35 Acres
- Features: Dead End Street, Paved, Secluded, Barn, Cable TV, Deck, Dog Run, Fenced-Partially, High Speed Internet, Outbuildings, Patio, Propane, RV Parking, Shop, Stable
- Topography: Equestrian,PartialSlope,Rolling
- Residential vegetation: Fruit Trees, Garden Space, Pasture
Details
- Parcel number: 3901011661140000
- Special conditions: Standard
- Other equipment: Wired for Generator
Construction
Type & style
- Home type: MobileManufactured
- Property subtype: Manufactured On Land
Materials
- Cement/Concrete, Wood Products
- Foundation: Block, Tie Down
- Roof: Composition
Condition
- Very Good
- Year built: 2007
Utilities & green energy
- Electric: Company: PSE
- Sewer: Septic Tank
- Water: Shared Well, Company: City of Ferndale
Community & neighborhood
Location
- Region: Ferndale
- Subdivision: Ferndale
Other
Other facts
- Body type: Triple Wide
- Listing terms: Cash Out,Conventional,FHA,VA Loan
- Cumulative days on market: 1071 days
Price history
| Date | Event | Price |
|---|---|---|
| 3/22/2023 | Sold | $654,000-3.7%$344/sqft |
Source: | ||
| 2/13/2023 | Pending sale | $679,000$357/sqft |
Source: | ||
| 2/1/2023 | Contingent | $679,000$357/sqft |
Source: | ||
| 12/16/2022 | Price change | $679,000-2.9%$357/sqft |
Source: | ||
| 11/8/2022 | Listed for sale | $699,000+64.5%$368/sqft |
Source: | ||
Public tax history
| Year | Property taxes | Tax assessment |
|---|---|---|
| 2024 | $5,548 +9.8% | $709,297 +0.2% |
| 2023 | $5,055 -14.1% | $707,714 +1.2% |
| 2022 | $5,882 +6% | $699,102 +17% |
Find assessor info on the county website
Neighborhood: 98248
Nearby schools
GreatSchools rating
- 7/10Custer Elementary SchoolGrades: K-5Distance: 1.7 mi
- 5/10Horizon Middle SchoolGrades: 6-8Distance: 2.3 mi
- 5/10Ferndale High SchoolGrades: 9-12Distance: 3.5 mi
Schools provided by the listing agent
- Elementary: Custer Elem
- Middle: Horizon Mid
- High: Ferndale High
Source: NWMLS. This data may not be complete. We recommend contacting the local school district to confirm school assignments for this home.



