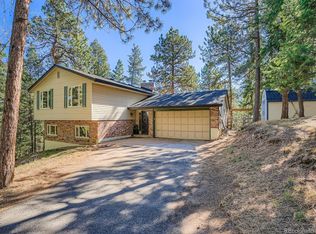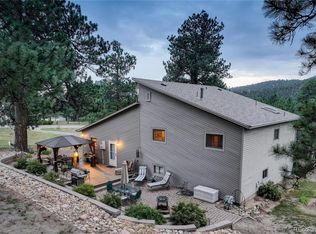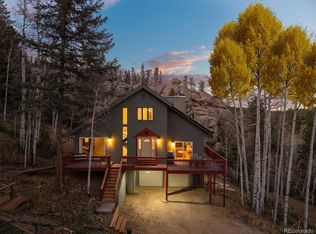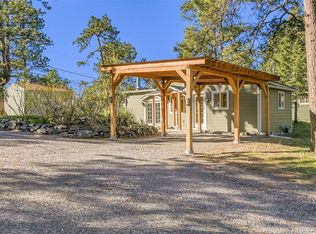**PRICE DROP ** VERY MOTIVATED SELLER**
Charming Raised Ranch on .94 acres w/Incredible Potential & Opportunity for Instant Equity!
Don’t miss this rare chance to own a spacious 3-bed, 2.5-bath home in Evergreen for UNDER $650k!
This home features 2 primary suites & bonus space perfect for a guest bedroom, playroom, media space etc.
Oversized 2.5-car heated garage w/workshop & ample storage. HUGE potential above garage with the possibility to add additional living space or a rooftop deck
As reflected in the price, the home has a little bit of updating that may be needed
*NEW BOILER*
*SEPTIC PUMPED, INSPECTED & JEFFCO USE PERMIT ISSUED*
*NEW BATHROOM IN LOWER LEVEL PRIMARY*
*RECENT PASSING RADON TEST*
*NEWER ROOF & GUTTERS*
*WIRED FOR EV CHARGER
Broker/Owner
Seller is a Colorado Licensed Real Estate Broker
For sale
Price cut: $32K (12/17)
$607,000
6999 S Columbine, Evergreen, CO 80439
3beds
2,054sqft
Est.:
Single Family Residence
Built in 1957
0.94 Acres Lot
$605,600 Zestimate®
$296/sqft
$-- HOA
What's special
New boiler
- 76 days |
- 4,132 |
- 418 |
Zillow last checked: 8 hours ago
Listing updated: December 30, 2025 at 11:53pm
Listed by:
Sarah Lesser 303-518-3152,
Willow Brook Properties
Source: REcolorado,MLS#: 6485180
Tour with a local agent
Facts & features
Interior
Bedrooms & bathrooms
- Bedrooms: 3
- Bathrooms: 3
- Full bathrooms: 2
- 1/4 bathrooms: 1
- Main level bathrooms: 1
- Main level bedrooms: 2
Bedroom
- Level: Main
Bathroom
- Level: Upper
Other
- Level: Basement
Other
- Level: Basement
Other
- Level: Main
Other
- Level: Main
Bonus room
- Level: Upper
Bonus room
- Description: Could Be Used A Non-Conforming Guest Bedroom, Office, Playroom Etc...
- Level: Upper
Dining room
- Level: Main
Kitchen
- Level: Main
Living room
- Level: Upper
Heating
- Baseboard, Wood Stove
Cooling
- None
Appliances
- Included: Convection Oven, Cooktop, Dishwasher, Disposal, Dryer, Gas Water Heater, Microwave, Refrigerator, Self Cleaning Oven, Washer
Features
- Ceiling Fan(s), Eat-in Kitchen, Granite Counters, High Speed Internet, Kitchen Island, Primary Suite, Smoke Free
- Flooring: Carpet, Wood
- Windows: Bay Window(s), Double Pane Windows
- Basement: Bath/Stubbed,Crawl Space,Exterior Entry,Finished,Interior Entry,Walk-Out Access
- Number of fireplaces: 1
- Fireplace features: Living Room, Wood Burning Stove
Interior area
- Total structure area: 2,054
- Total interior livable area: 2,054 sqft
- Finished area above ground: 2,054
- Finished area below ground: 0
Property
Parking
- Total spaces: 6
- Parking features: Asphalt, Exterior Access Door, Heated Garage, Lighted, Oversized, Storage
- Attached garage spaces: 6
Features
- Levels: Two
- Stories: 2
- Patio & porch: Covered, Deck, Front Porch
- Exterior features: Dog Run, Lighting, Private Yard, Rain Gutters
- Fencing: Partial
- Has view: Yes
- View description: Mountain(s)
- Waterfront features: Stream
Lot
- Size: 0.94 Acres
- Features: Corner Lot, Many Trees, Mountainous, Rock Outcropping
- Residential vegetation: Wooded
Details
- Parcel number: 040084
- Zoning: MR-1
- Special conditions: Standard
Construction
Type & style
- Home type: SingleFamily
- Architectural style: Mountain Contemporary
- Property subtype: Single Family Residence
Materials
- Frame
- Foundation: Concrete Perimeter, Slab, Structural
- Roof: Composition
Condition
- Year built: 1957
Utilities & green energy
- Electric: 110V, 220 Volts
- Water: Well
- Utilities for property: Cable Available, Electricity Connected, Natural Gas Available, Natural Gas Connected
Community & HOA
Community
- Security: Carbon Monoxide Detector(s), Smoke Detector(s)
- Subdivision: Sprucedale
HOA
- Has HOA: No
Location
- Region: Evergreen
Financial & listing details
- Price per square foot: $296/sqft
- Tax assessed value: $619,832
- Annual tax amount: $3,798
- Date on market: 9/12/2025
- Listing terms: Cash,Conventional,FHA,VA Loan
- Exclusions: Sellers Personal Property **certain Furnishings Negotiable**
- Ownership: Individual
- Electric utility on property: Yes
- Road surface type: Paved
Estimated market value
$605,600
$575,000 - $636,000
$3,789/mo
Price history
Price history
| Date | Event | Price |
|---|---|---|
| 12/17/2025 | Price change | $607,000-5%$296/sqft |
Source: | ||
| 12/1/2025 | Price change | $639,000-1.5%$311/sqft |
Source: | ||
| 11/17/2025 | Price change | $649,000-2.4%$316/sqft |
Source: | ||
| 11/6/2025 | Price change | $665,000-1.5%$324/sqft |
Source: | ||
| 10/20/2025 | Listed for sale | $675,000$329/sqft |
Source: | ||
Public tax history
Public tax history
| Year | Property taxes | Tax assessment |
|---|---|---|
| 2024 | $3,809 +40.5% | $41,528 |
| 2023 | $2,711 -1% | $41,528 +44.7% |
| 2022 | $2,739 +0% | $28,692 -2.8% |
Find assessor info on the county website
BuyAbility℠ payment
Est. payment
$3,334/mo
Principal & interest
$2864
Property taxes
$258
Home insurance
$212
Climate risks
Neighborhood: 80439
Nearby schools
GreatSchools rating
- 7/10Wilmot Elementary SchoolGrades: PK-5Distance: 2.3 mi
- 8/10Evergreen Middle SchoolGrades: 6-8Distance: 6.2 mi
- 9/10Evergreen High SchoolGrades: 9-12Distance: 2.6 mi
Schools provided by the listing agent
- Elementary: Wilmot
- Middle: Evergreen
- High: Evergreen
- District: Jefferson County R-1
Source: REcolorado. This data may not be complete. We recommend contacting the local school district to confirm school assignments for this home.
- Loading
- Loading




