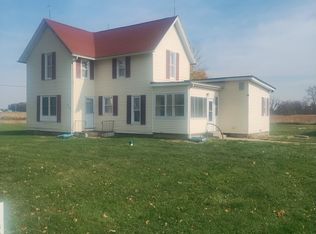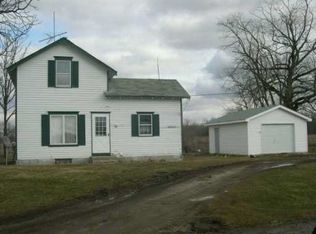Closed
$735,000
69977 Sycamore Rd, Walkerton, IN 46574
4beds
2,500sqft
Single Family Residence
Built in 1919
40 Acres Lot
$750,400 Zestimate®
$--/sqft
$2,853 Estimated rent
Home value
$750,400
$675,000 - $833,000
$2,853/mo
Zestimate® history
Loading...
Owner options
Explore your selling options
What's special
PUBLISHED MINIMUM BID AUCTION, ONLINE BIDDING NOW OPEN! In the heart of the beautiful Indiana countryside is this 40 acre farmstead that has been well maintained and ready for the next family to enjoy. This pristine farmstead has a beautifully remodeled and updated farmhouse, livestock barn with concrete outdoor pad, pole barn with heated workshop and indoor cattle room, detached garage, antique corn crib, and acres of fenced pasture with livestock sheds. The home was built in 1919 and features two stories. Under the current ownership the home underwent a 7 year remodel making this a dream modern farmhouse. The home features 4 bedrooms, 2.5 baths, and over 2500 square feet of living space. On the main floor the home has a large master bedroom with a large bathroom, large living room, formal dining room, open modern kitchen, a half bath, and main level laundry room. On the second floor the home has 4 bedrooms, full bath, and a 200+ square foot outdoor porch area. There is an unfinished cellar style partial basement. To enjoy those beautiful summer nights is a 900+ square foot terrace on the roof. Throughout the home are the beautiful oak hardwood floors and original woodworking. For additional outdoor enjoyment is a wrap-around porch on the front of the home and then in the backyard is a beautifully landscaped outdoor seating area and old milk house for outdoor storage. The barns on this farm are ready for you to bring your livestock and move right on in. The newest barn on the property is a 42' x 62' wood pole barn that has a finished and heated shop area, gravel floor storage area, indoor livestock cooler room, and a lean-to for additional outdoor storage. Right outside of this barn is a concrete pit for waste storage. The original to the farm is a 1919 two story barn that is 34' x 40'. On the main floor it has a concrete floor, livestock pens, outdoor feed bin, and outdoor concrete pad with waterier. Then on the second floor is a hay loft for all of your hay storage. For your vehicles you have an over-sized two car detached garage adjacent to the house. Then also there is the original corn crib on the property, so you can use it for additional equipment storage or convert to a chicken house. Farmsteads like this do not come up for sale often, and when they do you have to take the opportunity to buy it. "Sells to the highest bidder at or above the opening bid!"
Zillow last checked: 8 hours ago
Listing updated: December 17, 2023 at 11:44pm
Listed by:
Jay Robert Mayden 219-776-2879,
Kraft Real Estate Auctions LLC
Bought with:
NCIAR NonMember
NonMember NCIAR
Source: IRMLS,MLS#: 202338200
Facts & features
Interior
Bedrooms & bathrooms
- Bedrooms: 4
- Bathrooms: 3
- Full bathrooms: 2
- 1/2 bathrooms: 1
- Main level bedrooms: 1
Bedroom 1
- Level: Main
Bedroom 2
- Level: Upper
Dining room
- Level: Main
- Area: 195
- Dimensions: 15 x 13
Kitchen
- Level: Main
- Area: 192
- Dimensions: 16 x 12
Living room
- Level: Main
- Area: 195
- Dimensions: 15 x 13
Office
- Level: Upper
- Area: 224
- Dimensions: 16 x 14
Heating
- Forced Air, High Efficiency Furnace
Cooling
- Central Air
Appliances
- Included: Range/Oven Hook Up Gas, Dishwasher, Microwave, Refrigerator, Washer, Dryer-Gas, Humidifier, Gas Range, Gas Water Heater, Water Softener Owned
- Laundry: Gas Dryer Hookup, Main Level
Features
- 1st Bdrm En Suite, Walk-In Closet(s), Countertops-Solid Surf, Pantry, Double Vanity, Stand Up Shower, Custom Cabinetry
- Flooring: Hardwood, Vinyl
- Basement: Unfinished,Block
- Has fireplace: No
- Fireplace features: None
Interior area
- Total structure area: 2,820
- Total interior livable area: 2,500 sqft
- Finished area above ground: 2,500
- Finished area below ground: 0
Property
Parking
- Total spaces: 2
- Parking features: Detached, Garage Door Opener
- Garage spaces: 2
Features
- Levels: Two
- Stories: 2
- Patio & porch: Deck Covered, Deck
- Exterior features: Balcony
- Fencing: Electric
Lot
- Size: 40 Acres
- Features: Few Trees, 15+, Pasture, Rural, Landscaped
Details
- Additional structures: Barn(s), Outbuilding
- Parcel number: 711716400003.000034
- Special conditions: Auction
Construction
Type & style
- Home type: SingleFamily
- Architectural style: Traditional
- Property subtype: Single Family Residence
Materials
- Other
- Roof: Asphalt,Rubber
Condition
- New construction: No
- Year built: 1919
Utilities & green energy
- Electric: NIPSCO
- Sewer: Septic Tank
- Water: Well
Community & neighborhood
Community
- Community features: None
Location
- Region: Walkerton
- Subdivision: None
Other
Other facts
- Listing terms: Cash
- Road surface type: Paved
Price history
| Date | Event | Price |
|---|---|---|
| 12/15/2023 | Sold | $735,000+63.4% |
Source: | ||
| 11/14/2023 | Contingent | $449,900$180/sqft |
Source: | ||
| 11/8/2023 | Listed for sale | $449,900+60.7%$180/sqft |
Source: | ||
| 10/21/2016 | Sold | $280,000 |
Source: | ||
| 8/19/2016 | Listed for sale | -- |
Source: Kaser Realty #201638843 Report a problem | ||
Public tax history
| Year | Property taxes | Tax assessment |
|---|---|---|
| 2024 | $3,764 -34% | $219,300 -26.7% |
| 2023 | $5,705 +31.1% | $299,000 +5% |
| 2022 | $4,351 -0.6% | $284,700 +31.1% |
Find assessor info on the county website
Neighborhood: 46574
Nearby schools
GreatSchools rating
- 6/10North Liberty SchoolGrades: K-6Distance: 4.4 mi
- 6/10Harold C Urey Middle SchoolGrades: 7-8Distance: 4.2 mi
- 10/10John Glenn High SchoolGrades: 9-12Distance: 4 mi
Schools provided by the listing agent
- Elementary: North Liberty
- Middle: Harold C Urey
- High: John Glenn
- District: John Glenn School Corp.
Source: IRMLS. This data may not be complete. We recommend contacting the local school district to confirm school assignments for this home.
Get pre-qualified for a loan
At Zillow Home Loans, we can pre-qualify you in as little as 5 minutes with no impact to your credit score.An equal housing lender. NMLS #10287.
Sell with ease on Zillow
Get a Zillow Showcase℠ listing at no additional cost and you could sell for —faster.
$750,400
2% more+$15,008
With Zillow Showcase(estimated)$765,408

