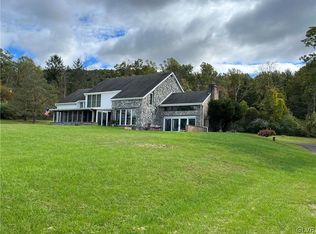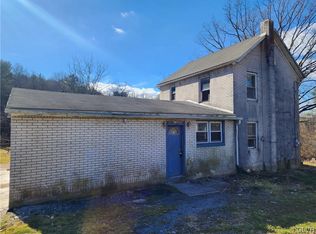Sold for $885,000
Street View
$885,000
6997 Wimmer Rd, Bethlehem, PA 18015
5beds
4,920sqft
Detached
Built in 1970
4.99 Acres Lot
$940,200 Zestimate®
$180/sqft
$3,396 Estimated rent
Home value
$940,200
$837,000 - $1.05M
$3,396/mo
Zestimate® history
Loading...
Owner options
Explore your selling options
What's special
6997 Wimmer Rd, Bethlehem, PA 18015 is a single family home that contains 4,920 sq ft and was built in 1970. It contains 5 bedrooms and 4 bathrooms. This home last sold for $885,000 in September 2024.
The Zestimate for this house is $940,200. The Rent Zestimate for this home is $3,396/mo.
Facts & features
Interior
Bedrooms & bathrooms
- Bedrooms: 5
- Bathrooms: 4
- Full bathrooms: 4
Heating
- Forced air, Propane / Butane
Cooling
- Central
Appliances
- Included: Microwave
- Laundry: Laundry Hookup
Features
- Walk-In Closet(s)
- Flooring: Tile, Carpet, Hardwood, Linoleum / Vinyl
- Basement: Full
- Has fireplace: Yes
- Fireplace features: Family Room
Interior area
- Total interior livable area: 4,920 sqft
Property
Parking
- Total spaces: 3
- Parking features: Garage - Detached
- Details: Off Street
Features
- Exterior features: Stone, Vinyl
Lot
- Size: 4.99 Acres
- Features: Sloped, Not In Development
Details
- Parcel number: 6435508441541
- Zoning: R-1
- Zoning description: R-1
- Special conditions: Estate/Trust
Construction
Type & style
- Home type: SingleFamily
- Architectural style: Contemporary
- Property subtype: Detached
Materials
- Frame
Condition
- Year built: 1970
Utilities & green energy
- Sewer: Septic
- Water: Well
Community & neighborhood
Location
- Region: Bethlehem
Other
Other facts
- ViewYN: true
- Flooring: Carpet, Tile, Hardwood, Vinyl
- Heating: Forced Air, Propane Tank Owned
- WaterSource: Well
- FireplaceYN: true
- GarageYN: true
- HeatingYN: true
- CoolingYN: true
- Basement: Full
- RoomsTotal: 10
- Zoning: R-1
- ConstructionMaterials: Stone, Vinyl, Stone Veneer
- PetsAllowed: No
- FireplaceFeatures: Family Room
- ArchitecturalStyle: Contemporary
- ParkingFeatures: Detached, Off Street
- LivingAreaSource: Tax Records
- Appliances: Electric Oven, Microwave, Laundry Hookup
- Cooling: Central Air
- OtherParking: Off Street
- LotFeatures: Sloped, Not In Development
- PropertySubType: Detached
- InteriorFeatures: Walk-In Closet(s)
- RoomDiningRoomFeatures: Dining Room, Eat-in Kitchen
- LotDimensionsSource: Tax Records
- LotSizeSource: Tax Records
- Sewer: Septic
- ZoningDescription: R-1
- AboveGradeFinishedAreaSource: Tax Records
- SpecialListingConditions: Estate/Trust
- LaundryFeatures: Laundry Hookup
- View: Panoramic
- MlsStatus: Available
- CoListAgentFullName: Beth A. Cannon
- TaxAnnualAmount: 12183.13
Price history
| Date | Event | Price |
|---|---|---|
| 9/26/2024 | Sold | $885,000+77%$180/sqft |
Source: Public Record Report a problem | ||
| 10/6/2021 | Sold | $500,000-13%$102/sqft |
Source: | ||
| 9/2/2021 | Pending sale | $575,000-9.4%$117/sqft |
Source: | ||
| 1/14/2021 | Listing removed | -- |
Source: | ||
| 1/13/2021 | Listed for sale | $635,000$129/sqft |
Source: Century 21 Pinnacle #657361 Report a problem | ||
Public tax history
| Year | Property taxes | Tax assessment |
|---|---|---|
| 2025 | $11,252 +2% | $486,300 |
| 2024 | $11,032 +1.2% | $486,300 |
| 2023 | $10,897 | $486,300 |
Find assessor info on the county website
Neighborhood: 18015
Nearby schools
GreatSchools rating
- 8/10Southern Lehigh Intermediate SchoolGrades: 4-6Distance: 2.7 mi
- 8/10Southern Lehigh Middle SchoolGrades: 7-8Distance: 2.8 mi
- 8/10Southern Lehigh Senior High SchoolGrades: 9-12Distance: 2.8 mi
Schools provided by the listing agent
- District: Southern Lehigh
Source: The MLS. This data may not be complete. We recommend contacting the local school district to confirm school assignments for this home.
Get a cash offer in 3 minutes
Find out how much your home could sell for in as little as 3 minutes with a no-obligation cash offer.
Estimated market value$940,200
Get a cash offer in 3 minutes
Find out how much your home could sell for in as little as 3 minutes with a no-obligation cash offer.
Estimated market value
$940,200

