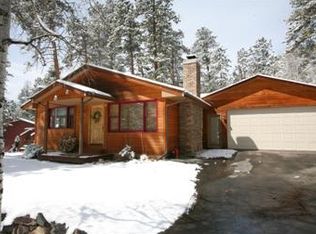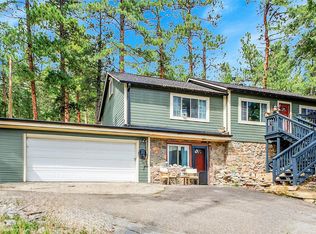Sold for $694,500
$694,500
6997 S Columbine Road, Evergreen, CO 80439
3beds
1,756sqft
Single Family Residence
Built in 1984
1.09 Acres Lot
$671,100 Zestimate®
$396/sqft
$3,716 Estimated rent
Home value
$671,100
$631,000 - $718,000
$3,716/mo
Zestimate® history
Loading...
Owner options
Explore your selling options
What's special
Situated on approximately 1.1 acres, this three-bedroom, three-bathroom house, with modern accents and elegant finishes, is move-in ready and waiting for its new owners. Located on a private and flat lot, it provides a peaceful and tranquil setting. The main floor has exposed wood beams, vaulted ceiling, and open plan concept. The expansive windows and skylights flood the upstairs with sunlight. With sliding glass doors leading to the expansive deck from the kitchen and living area, dining alfresco is delightful and convenient. The kitchen features attractive slab granite countertops, high end Bosch appliances, ample cabinets with soft close hinges and pullouts. It is the perfect spot to soak in the sun and watch local wildlife who are frequent visitors in this gently wooded area. In colder months, snuggle up on the couch with a good book and enjoy the warmth and cozy atmosphere of a wood-burning fire. The main floor also has an attractively updated half bath, generous primary with a modern five-piece en-suite bath, and an additional bedroom (currently used as an office).
The downstairs has a more rustic and cozy cabin feel. There is a large open plan living area with a gas stove and built-in shelving. A full bath, bedroom, and a spacious utility room complete the lower level. The house has a generous one-car garage and ample storage. Outside, is a brick patio, ample parking, and an additional small building with electricity, perfect for an artist studio or office.
This wonderful mountain retreat is located 10 minutes from the amenities of downtown Evergreen. During the winter months, enjoy ice skating and ice fishing on Evergreen Lake. In the summer, you are spoiled for choice with a multitude of nearby mountain biking and hiking trails.
Zillow last checked: 8 hours ago
Listing updated: May 03, 2025 at 02:37pm
Listed by:
Gig Blitz 303-900-5545 gig.blitz@cbrealty.com,
Coldwell Banker Realty 28
Bought with:
Stephen Berg, 100077985
8z Real Estate
Source: REcolorado,MLS#: 7017566
Facts & features
Interior
Bedrooms & bathrooms
- Bedrooms: 3
- Bathrooms: 3
- Full bathrooms: 2
- 1/2 bathrooms: 1
Primary bedroom
- Description: With En-Suite Full Bath
- Level: Upper
Bedroom
- Description: Currently Used As Office
- Level: Upper
Bedroom
- Description: New Carpet
- Level: Lower
Bathroom
- Description: Updated
- Level: Upper
Bathroom
- Description: En-Suite, Updated
- Level: Upper
Bathroom
- Description: Claw Foot Bathtub
- Level: Lower
Family room
- Description: With Cozy Gas Stove And Walk Out To Patio
- Level: Lower
Kitchen
- Description: Spacious, Eat In, Stainless Bosch Appliances, Sky Light
- Level: Upper
Laundry
- Description: Spacious Utility Room
- Level: Lower
Living room
- Description: Vaulted Ceilings, Wood Burning Fireplace
- Level: Upper
Heating
- Electric, Natural Gas, Radiant Floor, Wood Stove
Cooling
- None
Appliances
- Included: Convection Oven, Dishwasher, Disposal, Gas Water Heater, Oven, Range, Range Hood, Refrigerator, Water Softener
Features
- Built-in Features, Ceiling Fan(s), Eat-in Kitchen, Five Piece Bath, Granite Counters, High Ceilings, High Speed Internet, Open Floorplan, Primary Suite, Vaulted Ceiling(s)
- Flooring: Carpet, Laminate, Tile
- Windows: Window Treatments
- Basement: Daylight,Exterior Entry,Finished,Walk-Out Access
- Number of fireplaces: 1
- Fireplace features: Wood Burning
Interior area
- Total structure area: 1,756
- Total interior livable area: 1,756 sqft
- Finished area above ground: 1,546
Property
Parking
- Total spaces: 5
- Parking features: Asphalt, Lighted, Storage
- Attached garage spaces: 1
- Details: Off Street Spaces: 4
Features
- Patio & porch: Deck, Patio
- Exterior features: Balcony, Garden, Private Yard
- Fencing: Partial
Lot
- Size: 1.09 Acres
- Features: Fire Mitigation, Foothills, Level, Rolling Slope
- Residential vegetation: Aspen, Cleared, Mixed, Partially Wooded
Details
- Parcel number: 176440
- Zoning: MR-1
- Special conditions: Standard
Construction
Type & style
- Home type: SingleFamily
- Architectural style: Mountain Contemporary
- Property subtype: Single Family Residence
Materials
- Cedar, Frame, Wood Siding
- Roof: Composition
Condition
- Updated/Remodeled
- Year built: 1984
Utilities & green energy
- Electric: 110V, 220 Volts
- Water: Well
- Utilities for property: Electricity Connected, Internet Access (Wired), Natural Gas Connected
Community & neighborhood
Security
- Security features: Carbon Monoxide Detector(s), Smoke Detector(s)
Location
- Region: Evergreen
- Subdivision: Sprucedale Park
Other
Other facts
- Listing terms: 1031 Exchange,Cash,Conventional
- Ownership: Individual
- Road surface type: Gravel
Price history
| Date | Event | Price |
|---|---|---|
| 5/2/2025 | Sold | $694,500-0.7%$396/sqft |
Source: | ||
| 3/27/2025 | Pending sale | $699,500$398/sqft |
Source: | ||
| 3/7/2025 | Listed for sale | $699,500+16.2%$398/sqft |
Source: | ||
| 6/28/2021 | Sold | $602,000+144.7%$343/sqft |
Source: Public Record Report a problem | ||
| 5/7/2014 | Listing removed | $2,000$1/sqft |
Source: Bear Paw Stanbro Property Management Report a problem | ||
Public tax history
| Year | Property taxes | Tax assessment |
|---|---|---|
| 2024 | $4,033 +42.1% | $43,979 |
| 2023 | $2,839 -1% | $43,979 +46.3% |
| 2022 | $2,868 +8.9% | $30,053 -2.8% |
Find assessor info on the county website
Neighborhood: 80439
Nearby schools
GreatSchools rating
- 7/10Wilmot Elementary SchoolGrades: PK-5Distance: 2.3 mi
- 8/10Evergreen Middle SchoolGrades: 6-8Distance: 6.1 mi
- 9/10Evergreen High SchoolGrades: 9-12Distance: 2.5 mi
Schools provided by the listing agent
- Elementary: Wilmot
- Middle: Evergreen
- High: Evergreen
- District: Jefferson County R-1
Source: REcolorado. This data may not be complete. We recommend contacting the local school district to confirm school assignments for this home.
Get a cash offer in 3 minutes
Find out how much your home could sell for in as little as 3 minutes with a no-obligation cash offer.
Estimated market value$671,100
Get a cash offer in 3 minutes
Find out how much your home could sell for in as little as 3 minutes with a no-obligation cash offer.
Estimated market value
$671,100

