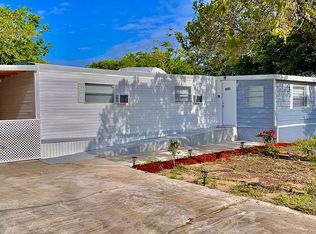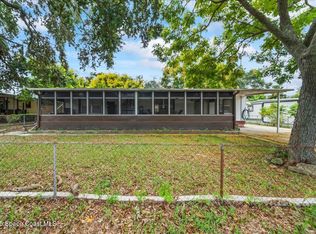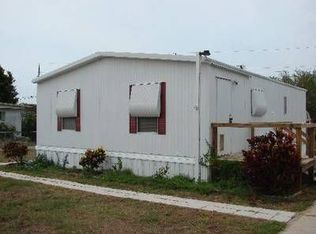Sold for $167,000 on 06/11/25
$167,000
6997 Chestnut Dr, Cocoa, FL 32927
3beds
1,440sqft
Mobile Home
Built in 1985
7,405 Square Feet Lot
$163,900 Zestimate®
$116/sqft
$1,783 Estimated rent
Home value
$163,900
$149,000 - $180,000
$1,783/mo
Zestimate® history
Loading...
Owner options
Explore your selling options
What's special
Nestled in one of Central Florida’s most sought-after regions, this 3-bedroom, 2-bath manufactured home offers the perfect blend of comfort and connectivity. Ideally located, it provides effortless access to iconic destinations such as the Kennedy Space Center and the pristine shores of Cocoa Beach—both just a short drive away. Outdoor enthusiasts will appreciate the proximity to the Indian River Lagoon and the Merritt Island National Wildlife Refuge, where boating, fishing, and immersive nature experiences await. With swift connections to major thoroughfares including I-95 and US-1, you’re only moments from Orlando’s world-renowned theme parks and its dynamic downtown scene. This is more than a home—it’s a gateway to the best of Florida living. Schedule a showing now!
Zillow last checked: 8 hours ago
Listing updated: June 12, 2025 at 09:49am
Listing Provided by:
Lizette Hernandez 321-217-5362,
EXP REALTY LLC 888-883-8509
Bought with:
Non-Member Agent
STELLAR NON-MEMBER OFFICE
Source: Stellar MLS,MLS#: O6299623 Originating MLS: Sarasota - Manatee
Originating MLS: Sarasota - Manatee

Facts & features
Interior
Bedrooms & bathrooms
- Bedrooms: 3
- Bathrooms: 2
- Full bathrooms: 2
Primary bedroom
- Features: Built-in Closet
- Level: First
- Area: 182 Square Feet
- Dimensions: 13x14
Bedroom 2
- Features: Built-in Closet
- Level: First
- Area: 121 Square Feet
- Dimensions: 11x11
Bedroom 3
- Features: Built-in Closet
- Level: First
- Area: 110 Square Feet
- Dimensions: 10x11
Dining room
- Level: First
- Area: 110 Square Feet
- Dimensions: 11x10
Kitchen
- Level: First
- Area: 143 Square Feet
- Dimensions: 13x11
Living room
- Level: First
- Area: 391 Square Feet
- Dimensions: 17x23
Heating
- Central
Cooling
- Central Air
Appliances
- Included: Dishwasher, Microwave, Range, Refrigerator
- Laundry: Inside
Features
- Ceiling Fan(s), Open Floorplan
- Flooring: Hardwood
- Doors: Sliding Doors
- Has fireplace: No
Interior area
- Total structure area: 1,440
- Total interior livable area: 1,440 sqft
Property
Features
- Levels: One
- Stories: 1
Lot
- Size: 7,405 sqft
Details
- Parcel number: 2336312500004.00022.00
- Zoning: RESI
- Special conditions: None
Construction
Type & style
- Home type: MobileManufactured
- Property subtype: Mobile Home
Materials
- Metal Siding
- Foundation: Crawlspace
- Roof: Metal
Condition
- New construction: No
- Year built: 1985
Utilities & green energy
- Sewer: Public Sewer
- Water: Public
- Utilities for property: Public
Community & neighborhood
Location
- Region: Cocoa
- Subdivision: WILLIAMS POINT ESTATES
HOA & financial
HOA
- Has HOA: No
Other fees
- Pet fee: $0 monthly
Other financial information
- Total actual rent: 0
Other
Other facts
- Body type: Double Wide
- Listing terms: Cash,Conventional,FHA,VA Loan
- Ownership: Fee Simple
- Road surface type: Asphalt
Price history
| Date | Event | Price |
|---|---|---|
| 6/11/2025 | Sold | $167,000$116/sqft |
Source: | ||
| 4/21/2025 | Pending sale | $167,000$116/sqft |
Source: | ||
| 4/16/2025 | Listed for sale | $167,000+11.3%$116/sqft |
Source: | ||
| 4/15/2025 | Listing removed | $150,000$104/sqft |
Source: Space Coast AOR #1035151 | ||
| 4/2/2025 | Price change | $150,000-3.2%$104/sqft |
Source: Space Coast AOR #1035151 | ||
Public tax history
| Year | Property taxes | Tax assessment |
|---|---|---|
| 2024 | $1,209 +9% | $61,140 +22.2% |
| 2023 | $1,109 +6.4% | $50,020 +5.5% |
| 2022 | $1,042 -1.3% | $47,400 +2.6% |
Find assessor info on the county website
Neighborhood: Sharpes
Nearby schools
GreatSchools rating
- 3/10Fairglen Elementary SchoolGrades: PK-6Distance: 0.6 mi
- 2/10Cocoa High SchoolGrades: PK,7-12Distance: 4.3 mi
Schools provided by the listing agent
- High: Cocoa Beach Junior/Senior High School
Source: Stellar MLS. This data may not be complete. We recommend contacting the local school district to confirm school assignments for this home.
Sell for more on Zillow
Get a free Zillow Showcase℠ listing and you could sell for .
$163,900
2% more+ $3,278
With Zillow Showcase(estimated)
$167,178

