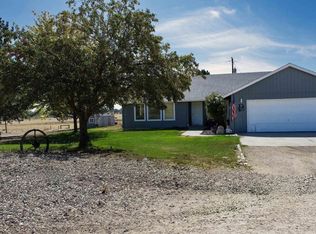Sold
Price Unknown
6996 Steelhead Way, Caldwell, ID 83607
4beds
2baths
2,590sqft
Single Family Residence, Manufactured Home
Built in 1990
5.44 Acres Lot
$503,800 Zestimate®
$--/sqft
$1,812 Estimated rent
Home value
$503,800
Estimated sales range
Not available
$1,812/mo
Zestimate® history
Loading...
Owner options
Explore your selling options
What's special
This Property Has it All! Room for animals, large garden area with gated pipe for irrigation, ponds for raising fish - Koi are already supplied. A 30x36 shop w/ power, small barn, several other outbuildings w/ power, catch pens, RV pad with a 30amp hookup, water and a 1000 gallon holding tank, several fields and an updated home. Inside the home you'll find a large kitchen, separate dining area and 2 living rooms, snug up to a the propane stove in the winter. The master includes a large walk-in closet and a walk-in shower. A game room and an outdoor kitchen allows for entertaining guests. Now available under recently appraised VA value! Septic and Water tests have been completed. New HVAC has been installed.
Zillow last checked: 8 hours ago
Listing updated: December 03, 2024 at 09:25pm
Listed by:
Tracy Mcclary 208-550-5660,
Silvercreek Realty Group,
Amy Warren 208-484-1286,
Silvercreek Realty Group
Bought with:
John Scarpelli
Sweet Group Realty
Source: IMLS,MLS#: 98889570
Facts & features
Interior
Bedrooms & bathrooms
- Bedrooms: 4
- Bathrooms: 2
- Main level bathrooms: 2
- Main level bedrooms: 4
Primary bedroom
- Level: Main
Bedroom 2
- Level: Main
Bedroom 3
- Level: Main
Bedroom 4
- Level: Main
Kitchen
- Level: Main
- Area: 182
- Dimensions: 13 x 14
Living room
- Level: Main
Heating
- Forced Air, Heat Pump, Hot Water, Ductless/Mini Split
Cooling
- Central Air
Appliances
- Included: Electric Water Heater, Dishwasher, Disposal, Microwave, Oven/Range Freestanding, Refrigerator
Features
- Bath-Master, Bed-Master Main Level, Split Bedroom, Formal Dining, Walk-In Closet(s), Granite Counters, Number of Baths Main Level: 2
- Flooring: Concrete, Tile, Engineered Wood Floors, Vinyl
- Has basement: No
- Has fireplace: No
Interior area
- Total structure area: 2,590
- Total interior livable area: 2,590 sqft
- Finished area above ground: 2,450
Property
Parking
- Parking features: RV Access/Parking
Features
- Levels: One
- Patio & porch: Covered Patio/Deck
- Fencing: Fence/Livestock
Lot
- Size: 5.44 Acres
- Features: 5 - 9.9 Acres, Garden, Horses, Chickens, Full Sprinkler System
Details
- Additional structures: Shop, Barn(s), Corral(s), Shed(s)
- Parcel number: 06N03W297652
- Horses can be raised: Yes
Construction
Type & style
- Home type: MobileManufactured
- Property subtype: Single Family Residence, Manufactured Home
Materials
- Insulation, HardiPlank Type
- Foundation: Crawl Space, Slab
- Roof: Architectural Style,Rolled/Hot Mop
Condition
- Year built: 1990
Details
- Builder name: Kit Manufacturing
Utilities & green energy
- Electric: 220 Volts, Compressor Jacks/Outlets
- Sewer: Septic Tank
- Water: Well
Community & neighborhood
Location
- Region: Caldwell
Other
Other facts
- Listing terms: Cash,VA Loan
- Ownership: Fee Simple
Price history
Price history is unavailable.
Public tax history
| Year | Property taxes | Tax assessment |
|---|---|---|
| 2025 | -- | $447,225 +1.1% |
| 2024 | $1,042 +32.5% | $442,365 +22.5% |
| 2023 | $787 -29.5% | $361,129 |
Find assessor info on the county website
Neighborhood: 83607
Nearby schools
GreatSchools rating
- 5/10New Plymouth Elementary SchoolGrades: PK-5Distance: 10.9 mi
- 8/10New Plymouth Middle SchoolGrades: 6-8Distance: 10.7 mi
- 8/10New Plymouth High SchoolGrades: 9-12Distance: 11.4 mi
Schools provided by the listing agent
- Elementary: N Plymouth
- Middle: N Plymouth
- High: New Plymouth
- District: New Plymouth School District #372
Source: IMLS. This data may not be complete. We recommend contacting the local school district to confirm school assignments for this home.
