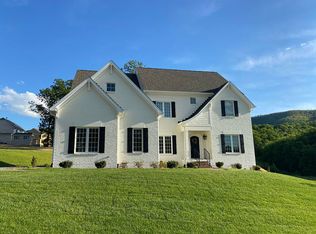Sold for $1,030,000
$1,030,000
6996 Fairway Ridge Rd, Salem, VA 24153
5beds
4,141sqft
Single Family Residence
Built in 2021
0.62 Acres Lot
$1,047,200 Zestimate®
$249/sqft
$4,095 Estimated rent
Home value
$1,047,200
$942,000 - $1.16M
$4,095/mo
Zestimate® history
Loading...
Owner options
Explore your selling options
What's special
Prepare to be impressed by this immaculate, custom built home nestled in the mountains of Fairway Ridge. Distinguished by its large FLAT corner lot, the custom landscape design features a privacy screen of established evergreens and perennials. Few homes offer this incredible space and amazing backdrop for backyard activities, relaxation or a new pool! Inside, an open floor plan with natural light that somehow seamlessly blends luxury finishes and the cozy feeling of home. Gourmet kitchen with expansive island and gorgeous quartz open to breakfast area and spacious living room with fireplace and custom built ins.Airy dining room shows off with it's attention to detail in coffered ceiling, and chair rail appointments. French glass doors off entry provides a perfect office space, den or playroom. Upstairs primary bedroom with his and her closets, mountain views and spa like bath with extra large shower. The additional secondary bedrooms exceed the expectation with their adjoining baths and generous closets. Upper central family room offers amazing versatility and just a fabulous gathering space. Downstairs, a large rec room, wet bar, and finished work room. Additionally there is another spacious bedroom with adjoining full bath great for guest or moving in mom...Additional large storage spaces that offer flexibility of use or potential for additional finished square footage.This home was made for entertaining inside and out! The neighbor friendly front porch is located directly across from the community playground. Lastly, do not miss the opportunity to experience something amazing from the newly added fire pit area. It's worth the climb!
This home has been pre inspected with home inspection and pest inspection with all necessary repairs completed.
Zillow last checked: 8 hours ago
Listing updated: October 31, 2025 at 04:36am
Listed by:
DENA BALZANO 540-204-3309,
NEST REALTY ROANOKE
Bought with:
KIM MILLER, 0225098552
NEST REALTY ROANOKE
Source: RVAR,MLS#: 914737
Facts & features
Interior
Bedrooms & bathrooms
- Bedrooms: 5
- Bathrooms: 5
- Full bathrooms: 4
- 1/2 bathrooms: 1
Primary bedroom
- Description: His/Hers closets. Bath features fabulous shower
- Level: U
Bedroom 2
- Description: Adjoining Bath
- Level: U
Bedroom 3
- Description: Adjoining Bath
- Level: U
Bedroom 4
- Description: Adjoining Bath
- Level: U
Bedroom 5
- Description: Adjoining Full Bath
- Level: L
Other
- Description: Natural light
- Level: E
Dining room
- Description: Chair rail. Tray ceiling. Attention to detail.
- Level: E
Family room
- Description: Fabulous central loft like area
- Level: U
Great room
- Description: Spacious, Built-ins, Fireplace
- Level: E
Kitchen
- Description: Chefs kitchen, large island with quartz
- Level: E
Mud room
- Description: Built-ins plus great pantry
- Level: E
Office
- Description: French doors. Den, Playroom
- Level: E
Recreation room
- Description: Wet bar area. Natural light. Lots of storage
- Level: L
Other
- Description: unfinished large storage or addl' work room
- Level: L
Heating
- Forced Air Gas, Heat Pump Electric
Cooling
- Heat Pump Electric
Appliances
- Included: Dryer, Washer, Cooktop, Dishwasher, Microwave, Range Hood, Refrigerator, Oven
Features
- Breakfast Area, Storage, Wet Bar
- Flooring: Carpet, Ceramic Tile, Wood
- Doors: Full View, Insulated
- Windows: Insulated Windows, Tilt-In
- Has basement: Yes
- Number of fireplaces: 1
- Fireplace features: Great Room
Interior area
- Total structure area: 4,535
- Total interior livable area: 4,141 sqft
- Finished area above ground: 3,205
- Finished area below ground: 936
Property
Parking
- Total spaces: 2
- Parking features: Attached, Paved, Garage Door Opener
- Has attached garage: Yes
- Covered spaces: 2
Features
- Levels: Two
- Stories: 2
- Patio & porch: Deck, Front Porch, Rear Porch
- Exterior features: Garden Space, Maint-Free Exterior
- Fencing: Fenced
Lot
- Size: 0.62 Acres
- Features: Views
Details
- Parcel number: 066.040921.000000
Construction
Type & style
- Home type: SingleFamily
- Architectural style: Colonial
- Property subtype: Single Family Residence
Materials
- Brick, HardiPlank Type, Stone
Condition
- Completed
- Year built: 2021
Utilities & green energy
- Electric: 0 Phase
- Sewer: Public Sewer
- Utilities for property: Underground Utilities, Cable
Community & neighborhood
Location
- Region: Salem
- Subdivision: The Ridge at Fairway Forest
HOA & financial
HOA
- Has HOA: Yes
- HOA fee: $500 annually
Other
Other facts
- Road surface type: Paved
Price history
| Date | Event | Price |
|---|---|---|
| 5/30/2025 | Sold | $1,030,000$249/sqft |
Source: | ||
| 3/12/2025 | Pending sale | $1,030,000$249/sqft |
Source: | ||
| 3/7/2025 | Listed for sale | $1,030,000$249/sqft |
Source: | ||
| 7/2/2024 | Listing removed | -- |
Source: | ||
| 6/16/2024 | Price change | $1,030,000-1.9%$249/sqft |
Source: | ||
Public tax history
| Year | Property taxes | Tax assessment |
|---|---|---|
| 2025 | $10,001 +10.5% | $971,000 +11.6% |
| 2024 | $9,051 +4.9% | $870,300 +6.9% |
| 2023 | $8,626 +9.6% | $813,800 +12.7% |
Find assessor info on the county website
Neighborhood: 24153
Nearby schools
GreatSchools rating
- 7/10Oak Grove Elementary SchoolGrades: PK-5Distance: 2 mi
- 7/10Hidden Valley Middle SchoolGrades: 6-8Distance: 2 mi
- 9/10Hidden Valley High SchoolGrades: 9-12Distance: 3.3 mi
Schools provided by the listing agent
- Elementary: Oak Grove
- Middle: Hidden Valley
- High: Hidden Valley
Source: RVAR. This data may not be complete. We recommend contacting the local school district to confirm school assignments for this home.

Get pre-qualified for a loan
At Zillow Home Loans, we can pre-qualify you in as little as 5 minutes with no impact to your credit score.An equal housing lender. NMLS #10287.
