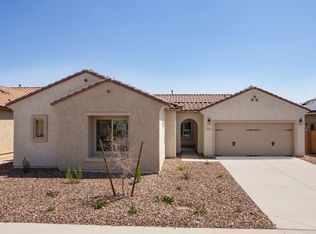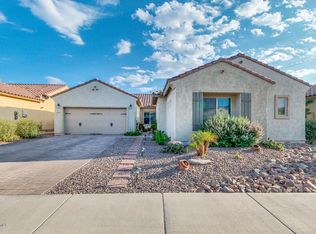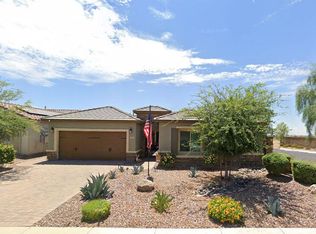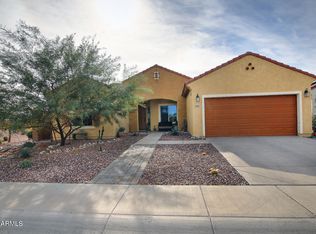*** Seller will pay for buyers HOA dues for one year with a full price offer.**** Look no further, this highly upgraded Plateau floor plan has it all. A private gated courtyard at the entrance, stepping into the home you will notice the tray ceilings, recessed lighting throughout the entire home. This home features a beautiful Chefs kitchen with staggered cabinetry and hardware to match, extended dinning area to entertain guests. Master retreat will not disappoint with tray ceilings, large walk in closet, and spacious master bathroom. Master bathroom has a large walk in shower with full tile surround, and rain shower head. Back yard is fully landscaped for you with a pomegranate tree and citrus trees. Cannot forget about the beautiful mountain views, and good sized back yard with view.
This property is off market, which means it's not currently listed for sale or rent on Zillow. This may be different from what's available on other websites or public sources.



