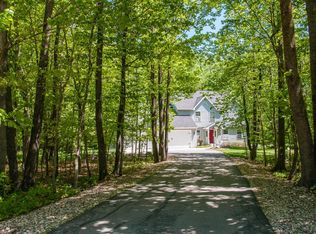Closed
$569,000
6995 Indigo Ct NW, Rochester, MN 55901
4beds
3,850sqft
Single Family Residence
Built in 1989
2.04 Acres Lot
$640,800 Zestimate®
$148/sqft
$3,691 Estimated rent
Home value
$640,800
$609,000 - $673,000
$3,691/mo
Zestimate® history
Loading...
Owner options
Explore your selling options
What's special
Picturesque setting on a 2-acre, wooded lot in Northwest Rochester! You're invited to tour this 4,100+ sq ft two-story home. Custom built, you'll appreciate all the crown molding, built-ins, and defined spaces. Fantastic kitchen layout with formal and informal dining, center island, lots of cabinet space, cooktop and just off the main floor mudroom with walk-in closet! A four-season sunroom has endless views of the wildlife, summer flower beds and mature trees! Sunken main floor living room with endless windows and neutral decor. Upper-level layout features laundry and 4 nice-sized bedrooms to include an owner’s suite with walk-in closet and private bath with a walk-in tiled shower surround. Finished LL has a nice-sized family room with bar area, rec room perfect for pool/ping pong that could be a 5th bedroom, bath and mechanical room with storage and access to the 3-car garage! New furnace with zone heating in 2021 and new roof coming Spring 2023! Just move in and enjoy!
Zillow last checked: 8 hours ago
Listing updated: March 15, 2024 at 10:37pm
Listed by:
Denel Ihde-Sparks 507-398-5716,
Re/Max Results
Bought with:
Rami Hansen
Edina Realty, Inc.
Source: NorthstarMLS as distributed by MLS GRID,MLS#: 6322294
Facts & features
Interior
Bedrooms & bathrooms
- Bedrooms: 4
- Bathrooms: 4
- Full bathrooms: 1
- 3/4 bathrooms: 2
- 1/2 bathrooms: 1
Bedroom 1
- Level: Upper
- Area: 232.5 Square Feet
- Dimensions: 15.0x15.5
Bedroom 2
- Level: Upper
- Area: 160 Square Feet
- Dimensions: 10.0x16.0
Bedroom 3
- Level: Upper
- Area: 137.5 Square Feet
- Dimensions: 11.0x12.5
Bedroom 4
- Level: Upper
- Area: 137.75 Square Feet
- Dimensions: 9.5x14.5
Other
- Level: Basement
Bonus room
- Level: Basement
- Area: 212.5 Square Feet
- Dimensions: 12.5x17.0
Deck
- Level: Main
- Area: 352 Square Feet
- Dimensions: 16.0x22.0
Dining room
- Level: Main
- Area: 156 Square Feet
- Dimensions: 12.0x13.0
Family room
- Level: Main
- Area: 275.5 Square Feet
- Dimensions: 14.5x19.0
Informal dining room
- Level: Main
- Area: 120 Square Feet
- Dimensions: 10.0x12.0
Kitchen
- Level: Main
- Area: 182 Square Feet
- Dimensions: 13.0x14.0
Laundry
- Level: Upper
- Area: 60 Square Feet
- Dimensions: 7.5x8.0
Living room
- Level: Main
- Area: 225 Square Feet
- Dimensions: 15.0x15.0
Mud room
- Level: Main
- Area: 64 Square Feet
- Dimensions: 8.0x8.0
Recreation room
- Level: Basement
- Area: 357.5 Square Feet
- Dimensions: 13.0x27.5
Storage
- Level: Basement
- Area: 123.5 Square Feet
- Dimensions: 6.5x19.0
Sun room
- Level: Main
- Area: 175 Square Feet
- Dimensions: 12.5x14.0
Utility room
- Level: Basement
- Area: 160 Square Feet
- Dimensions: 10.0x16.0
Heating
- Forced Air, Radiant Floor
Cooling
- Central Air
Appliances
- Included: Cooktop, Dishwasher, Disposal, Dryer, Humidifier, Gas Water Heater, Microwave, Refrigerator, Wall Oven, Washer, Water Softener Owned
Features
- Basement: Finished,Full,Storage Space
- Number of fireplaces: 1
- Fireplace features: Decorative, Masonry, Living Room
Interior area
- Total structure area: 3,850
- Total interior livable area: 3,850 sqft
- Finished area above ground: 2,800
- Finished area below ground: 1,050
Property
Parking
- Total spaces: 3
- Parking features: Attached, Asphalt, Concrete, Heated Garage, Insulated Garage
- Attached garage spaces: 3
- Details: Garage Dimensions (32x34)
Accessibility
- Accessibility features: None
Features
- Levels: Two
- Stories: 2
- Patio & porch: Deck, Patio
Lot
- Size: 2.04 Acres
- Dimensions: 332 x 300 x 199 x 362
- Features: Corner Lot
Details
- Foundation area: 1336
- Parcel number: 740232031681
- Zoning description: Residential-Single Family
Construction
Type & style
- Home type: SingleFamily
- Property subtype: Single Family Residence
Materials
- Brick Veneer, Cedar
- Roof: Asphalt
Condition
- Age of Property: 35
- New construction: No
- Year built: 1989
Utilities & green energy
- Gas: Natural Gas
- Sewer: Mound Septic, Private Sewer, Septic System Compliant - Yes
- Water: Shared System, Well
Community & neighborhood
Location
- Region: Rochester
- Subdivision: Northwood Trails 2nd Sub
HOA & financial
HOA
- Has HOA: No
Price history
| Date | Event | Price |
|---|---|---|
| 3/15/2023 | Sold | $569,000-1.9%$148/sqft |
Source: | ||
| 1/30/2023 | Pending sale | $579,900$151/sqft |
Source: | ||
| 1/14/2023 | Listed for sale | $579,900+30.6%$151/sqft |
Source: | ||
| 10/28/2020 | Sold | $444,000-1.1%$115/sqft |
Source: | ||
| 9/24/2020 | Pending sale | $449,000$117/sqft |
Source: Counselor Realty of Rochester #5572455 Report a problem | ||
Public tax history
| Year | Property taxes | Tax assessment |
|---|---|---|
| 2025 | $6,450 +20.8% | $598,600 +5.6% |
| 2024 | $5,338 | $567,100 +6.7% |
| 2023 | -- | $531,300 +9.9% |
Find assessor info on the county website
Neighborhood: 55901
Nearby schools
GreatSchools rating
- 6/10Overland Elementary SchoolGrades: PK-5Distance: 1.2 mi
- 3/10Dakota Middle SchoolGrades: 6-8Distance: 3.5 mi
- 8/10Century Senior High SchoolGrades: 8-12Distance: 4.2 mi
Schools provided by the listing agent
- Elementary: Overland
- Middle: Dakota
- High: Century
Source: NorthstarMLS as distributed by MLS GRID. This data may not be complete. We recommend contacting the local school district to confirm school assignments for this home.
Get a cash offer in 3 minutes
Find out how much your home could sell for in as little as 3 minutes with a no-obligation cash offer.
Estimated market value$640,800
Get a cash offer in 3 minutes
Find out how much your home could sell for in as little as 3 minutes with a no-obligation cash offer.
Estimated market value
$640,800
