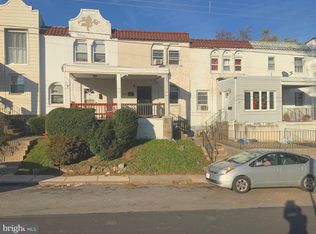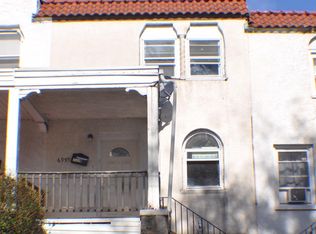Investor Alert! Much potential for this 2 Bedroom Home with a front porch, hardwood flooring and an outside entry from the kitchen to a rear patio area. There is potential to finish the basement area. Previous tenant started to open up the garage area without permission. The garage area could be put back if needed. There is an an outside entry from the basement, one car parking in the rear, back yard. To be Sold In As Is condition. Convenient location, close to transportation, open space across the street gives an open feel to the neighborhood. Previously rented for $900.00 a month.
This property is off market, which means it's not currently listed for sale or rent on Zillow. This may be different from what's available on other websites or public sources.

