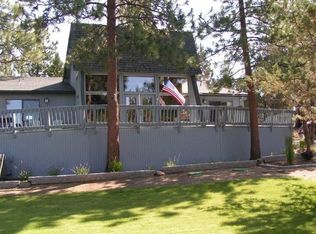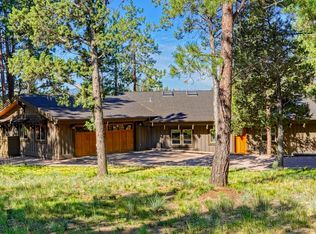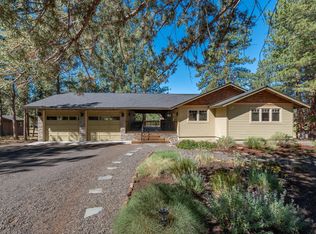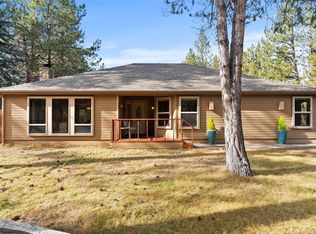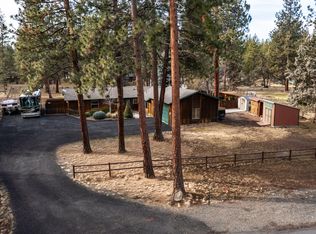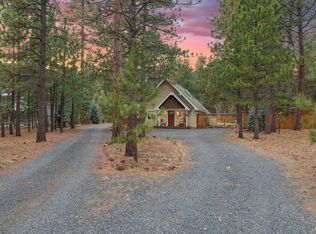Attention, investors! Do you have the eye to restore and enhance this architecturally stunning, custom-built home on Meadow View Drive, Sisters' most sought after neighborhood? Nestled on a lush and generous one-acre lot, the residence paints the perfect portrait of residential luxury and natural tranquility. The property is shrouded by towering Ponderosa pines, offering a peaceful retreat from the bustling outside world. Inside this 3030 square-foot beauty, you will find an impressive open-beam and cedar great room adorned with soaring vaulted ceilings. The home features a spacious three-car garage, a neatly paved driveway, and beautifully curated landscapes. The property has three bedrooms, with a den that can potentially serve as a fourth (currently lacks a closet). Invest in this piece of architectural brilliance and help bring this gem back to life! Social Heading: Investor Alert! Restore this Luxurious, Custom-Built Home on Meadow View Drive, Amidst Peaceful Ponderosa Pines.
Pending
$775,000
69944 Meadow View Rd, Sisters, OR 97759
4beds
4baths
3,030sqft
Est.:
Single Family Residence
Built in 1979
1.09 Acres Lot
$768,000 Zestimate®
$256/sqft
$25/mo HOA
What's special
Soaring vaulted ceilingsBeautifully curated landscapesThree bedroomsSpacious three-car garageNeatly paved driveway
- 10 days |
- 16 |
- 0 |
Zillow last checked: 8 hours ago
Listing updated: February 10, 2026 at 03:15am
Listed by:
Harcourts The Garner Group Real Estate 541-527-8550
Source: Oregon Datashare,MLS#: 220213126
Facts & features
Interior
Bedrooms & bathrooms
- Bedrooms: 4
- Bathrooms: 4
Heating
- Forced Air, Heat Pump, Propane
Cooling
- None
Appliances
- Included: Cooktop, Dishwasher, Disposal, Dryer, Microwave, Oven, Refrigerator, Washer, Water Heater
Features
- Ceiling Fan(s), Kitchen Island, Laminate Counters, Shower/Tub Combo, Soaking Tub, Vaulted Ceiling(s), Walk-In Closet(s)
- Flooring: Carpet, Laminate, Stone
- Windows: Double Pane Windows, Wood Frames
- Basement: Daylight,Exterior Entry,Finished
- Has fireplace: Yes
- Fireplace features: Great Room, Propane
- Common walls with other units/homes: No Common Walls
Interior area
- Total structure area: 3,030
- Total interior livable area: 3,030 sqft
Video & virtual tour
Property
Parking
- Total spaces: 3
- Parking features: Asphalt, Attached, Driveway, Garage Door Opener
- Attached garage spaces: 3
- Has uncovered spaces: Yes
Features
- Levels: Two
- Stories: 2
- Patio & porch: Deck, Patio, Porch
- Pool features: None
- Has view: Yes
- View description: Neighborhood, Territorial
Lot
- Size: 1.09 Acres
- Features: Landscaped, Sloped
Details
- Parcel number: 142914
- Zoning description: RR10
- Special conditions: Standard
Construction
Type & style
- Home type: SingleFamily
- Architectural style: Northwest
- Property subtype: Single Family Residence
Materials
- Frame
- Foundation: Stemwall
- Roof: Composition
Condition
- New construction: No
- Year built: 1979
Utilities & green energy
- Sewer: Septic Tank, Standard Leach Field
- Water: Backflow Domestic, Private
Community & HOA
Community
- Features: Access to Public Lands, Road Assessment, Trail(s)
- Security: Carbon Monoxide Detector(s), Smoke Detector(s)
- Subdivision: Indian Ford Ranch
HOA
- Has HOA: Yes
- Amenities included: Road Assessment, Snow Removal, Trail(s)
- HOA fee: $300 annually
Location
- Region: Sisters
Financial & listing details
- Price per square foot: $256/sqft
- Tax assessed value: $1,073,510
- Annual tax amount: $9,362
- Date on market: 12/22/2025
- Cumulative days on market: 10 days
- Listing terms: Cash
- Road surface type: Paved
Estimated market value
$768,000
$730,000 - $806,000
$4,238/mo
Price history
Price history
| Date | Event | Price |
|---|---|---|
| 1/1/2026 | Pending sale | $775,000$256/sqft |
Source: | ||
| 12/22/2025 | Listed for sale | $775,000-13.4%$256/sqft |
Source: | ||
| 8/12/2025 | Listing removed | $895,000$295/sqft |
Source: | ||
| 7/1/2025 | Listed for sale | $895,000+49.2%$295/sqft |
Source: | ||
| 8/1/2010 | Listing removed | $599,950$198/sqft |
Source: Coldwell Banker Reed Bros. Realty #2904558 Report a problem | ||
Public tax history
Public tax history
| Year | Property taxes | Tax assessment |
|---|---|---|
| 2025 | $9,362 +3.2% | $599,630 +3% |
| 2024 | $9,070 +2.9% | $582,170 +6.1% |
| 2023 | $8,814 +5.2% | $548,760 |
Find assessor info on the county website
BuyAbility℠ payment
Est. payment
$4,336/mo
Principal & interest
$3672
Property taxes
$368
Other costs
$296
Climate risks
Neighborhood: 97759
Nearby schools
GreatSchools rating
- 8/10Sisters Elementary SchoolGrades: K-4Distance: 2.9 mi
- 6/10Sisters Middle SchoolGrades: 5-8Distance: 3.3 mi
- 8/10Sisters High SchoolGrades: 9-12Distance: 3.3 mi
Schools provided by the listing agent
- Elementary: Sisters Elem
- Middle: Sisters Middle
- High: Sisters High
Source: Oregon Datashare. This data may not be complete. We recommend contacting the local school district to confirm school assignments for this home.
- Loading
