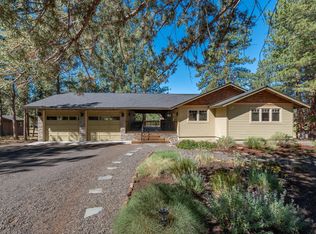Closed
$939,000
69933 Meadow View Rd, Sisters, OR 97759
3beds
2baths
2,413sqft
Single Family Residence
Built in 1975
1.28 Acres Lot
$906,000 Zestimate®
$389/sqft
$3,255 Estimated rent
Home value
$906,000
$824,000 - $997,000
$3,255/mo
Zestimate® history
Loading...
Owner options
Explore your selling options
What's special
Welcome to your new home in Indian Ford Ranch! Private meadow setting backs to Indian Ford Meadow Preserve with mountain and seasonal creek views. Complete professional renovation in 2015; original structure was removed down to the studs including electric, plumbing, HVAC, insulation, roof and windows. All exterior walls are 8 inch, upgraded roof insulation at construction, attached new 728 sq.ft. garage in 2017. Architect designed home with unique original features such as planked open beam ceilings. Solid Hemlock doors & trim throughout and wood staircase. Quartz countertops, window seat, five large skylights, honeycomb insulated blackout shades throughout. Upstairs is a loft open to the great room with sky bridge to third bedroom, presently used as an office (it does have a closet). Heat pump installed 2022. Fireplace Xtrordinair with handmade tile. Fully enclosed 168 sq.ft. storage basement, concrete floor, six feet in height. Mudroom with countertop and wall of built-in cabinets.
Zillow last checked: 8 hours ago
Listing updated: February 10, 2026 at 04:16am
Listed by:
Ponderosa Properties 541-549-2002
Bought with:
Hall Properties Group LLC
Source: Oregon Datashare,MLS#: 220188908
Facts & features
Interior
Bedrooms & bathrooms
- Bedrooms: 3
- Bathrooms: 2
Heating
- Forced Air
Cooling
- Central Air, Heat Pump
Appliances
- Included: Dishwasher, Disposal, Microwave, Range, Range Hood, Water Heater
Features
- Breakfast Bar, Dual Flush Toilet(s), Linen Closet, Open Floorplan, Pantry, Shower/Tub Combo, Solid Surface Counters, Stone Counters, Tile Shower, Vaulted Ceiling(s), Walk-In Closet(s)
- Flooring: Carpet, Tile
- Windows: Double Pane Windows, Skylight(s), Vinyl Frames
- Basement: Exterior Entry,Finished,Partial
- Has fireplace: Yes
- Fireplace features: Great Room
- Common walls with other units/homes: No Common Walls
Interior area
- Total structure area: 2,413
- Total interior livable area: 2,413 sqft
Property
Parking
- Total spaces: 2
- Parking features: Attached, Concrete, Driveway, Garage Door Opener, Gravel, RV Access/Parking, Storage, Workshop in Garage
- Attached garage spaces: 2
- Has uncovered spaces: Yes
Accessibility
- Accessibility features: Grip-Accessible Features
Features
- Levels: Two
- Stories: 2
- Patio & porch: Deck
- Has view: Yes
- View description: Creek/Stream, Mountain(s), Territorial
- Has water view: Yes
- Water view: Creek/Stream
Lot
- Size: 1.28 Acres
- Features: Adjoins Public Lands
Details
- Additional structures: Shed(s)
- Parcel number: 142919
- Zoning description: RR10
- Special conditions: Standard
Construction
Type & style
- Home type: SingleFamily
- Architectural style: Craftsman,Traditional
- Property subtype: Single Family Residence
Materials
- Frame
- Foundation: Stemwall
- Roof: Composition
Condition
- New construction: No
- Year built: 1975
Utilities & green energy
- Sewer: Septic Tank, Standard Leach Field
- Water: Backflow Domestic, Public, Water Meter
Community & neighborhood
Security
- Security features: Carbon Monoxide Detector(s), Smoke Detector(s)
Community
- Community features: Access to Public Lands, Short Term Rentals Not Allowed, Trail(s)
Location
- Region: Sisters
- Subdivision: Indian Ford Ranch
HOA & financial
HOA
- Has HOA: Yes
- HOA fee: $250 annually
- Amenities included: Firewise Certification, Snow Removal, Trail(s)
Other
Other facts
- Listing terms: Cash,Contract,Conventional,FHA,FMHA,Owner Will Carry,Trade,Trust Deed,USDA Loan,VA Loan
- Road surface type: Paved
Price history
| Date | Event | Price |
|---|---|---|
| 9/30/2024 | Sold | $939,000$389/sqft |
Source: | ||
| 8/30/2024 | Pending sale | $939,000$389/sqft |
Source: | ||
| 8/27/2024 | Listed for sale | $939,000+193.4%$389/sqft |
Source: | ||
| 6/30/2014 | Sold | $320,000-8.6%$133/sqft |
Source: | ||
| 6/14/2014 | Price change | $350,000-4.1%$145/sqft |
Source: Coldwell Banker Reed Bros. Realty #201402333 Report a problem | ||
Public tax history
| Year | Property taxes | Tax assessment |
|---|---|---|
| 2025 | $6,831 +3.2% | $436,320 +3% |
| 2024 | $6,618 +2.9% | $423,620 +6.1% |
| 2023 | $6,432 +5.2% | $399,320 |
Find assessor info on the county website
Neighborhood: 97759
Nearby schools
GreatSchools rating
- 8/10Sisters Elementary SchoolGrades: K-4Distance: 2.9 mi
- 6/10Sisters Middle SchoolGrades: 5-8Distance: 3.3 mi
- 8/10Sisters High SchoolGrades: 9-12Distance: 3.2 mi
Schools provided by the listing agent
- Elementary: Sisters Elem
- Middle: Sisters Middle
- High: Sisters High
Source: Oregon Datashare. This data may not be complete. We recommend contacting the local school district to confirm school assignments for this home.
Get a cash offer in 3 minutes
Find out how much your home could sell for in as little as 3 minutes with a no-obligation cash offer.
Estimated market value$906,000
Get a cash offer in 3 minutes
Find out how much your home could sell for in as little as 3 minutes with a no-obligation cash offer.
Estimated market value
$906,000
