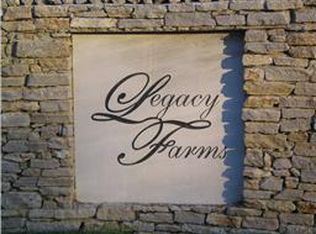Closed
$1,099,000
6993 Old Zion Rd, Columbia, TN 38401
4beds
4,796sqft
Single Family Residence, Residential
Built in 2005
2.89 Acres Lot
$1,133,900 Zestimate®
$229/sqft
$3,236 Estimated rent
Home value
$1,133,900
$1.04M - $1.22M
$3,236/mo
Zestimate® history
Loading...
Owner options
Explore your selling options
What's special
Exquisite home that has been renovated with spectacular details! Full kitchen redesign using reclaimed wood from an old dairy farm. Top of the line appliances including a Bluestar professional range accented by a marble backsplash, subzero fridge, + additional Avalon beverage fridge. Custom cabinetry in the kitchen with extra storage built-into your oversized island featuring dazzling pendant lights make this the focal point of your new home. Everything is spacious in this home from the main level Primary Suite that spans the whole width of the house to the upstairs bonus room with kitchenette, an in-home office, drop/zone with additional storage, mini garage for lawn equipment + private workshop overlooking an expansive back lawn. NO CITY TAXES!
Zillow last checked: 8 hours ago
Listing updated: July 05, 2023 at 02:14pm
Listing Provided by:
Katie Baker 901-351-7235,
RE/MAX Encore
Bought with:
Phyllis Parkes, 211540
RE/MAX Encore
Source: RealTracs MLS as distributed by MLS GRID,MLS#: 2520198
Facts & features
Interior
Bedrooms & bathrooms
- Bedrooms: 4
- Bathrooms: 4
- Full bathrooms: 3
- 1/2 bathrooms: 1
- Main level bedrooms: 1
Bedroom 1
- Features: Dressing Room
- Level: Dressing Room
- Area: 285 Square Feet
- Dimensions: 19x15
Bedroom 2
- Features: Bath
- Level: Bath
- Area: 168 Square Feet
- Dimensions: 14x12
Bedroom 3
- Area: 168 Square Feet
- Dimensions: 14x12
Bedroom 4
- Area: 154 Square Feet
- Dimensions: 14x11
Bonus room
- Features: Over Garage
- Level: Over Garage
- Area: 650 Square Feet
- Dimensions: 26x25
Den
- Features: Bookcases
- Level: Bookcases
Dining room
- Features: Formal
- Level: Formal
- Area: 196 Square Feet
- Dimensions: 14x14
Kitchen
- Features: Eat-in Kitchen
- Level: Eat-in Kitchen
- Area: 364 Square Feet
- Dimensions: 26x14
Living room
- Area: 506 Square Feet
- Dimensions: 23x22
Heating
- Central, Natural Gas
Cooling
- Central Air, Electric
Appliances
- Included: Dishwasher, Microwave, Refrigerator, Double Oven, Gas Oven, Gas Range
- Laundry: Utility Connection
Features
- Ceiling Fan(s), Walk-In Closet(s)
- Flooring: Wood, Tile
- Basement: Crawl Space
- Number of fireplaces: 1
- Fireplace features: Den
Interior area
- Total structure area: 4,796
- Total interior livable area: 4,796 sqft
- Finished area above ground: 4,796
Property
Parking
- Total spaces: 4
- Parking features: Garage Faces Side
- Garage spaces: 3
- Uncovered spaces: 1
Accessibility
- Accessibility features: Stair Lift
Features
- Levels: Two
- Stories: 2
- Patio & porch: Patio, Porch, Screened
Lot
- Size: 2.89 Acres
- Features: Level
Details
- Parcel number: 102 04010 000
- Special conditions: Standard
Construction
Type & style
- Home type: SingleFamily
- Architectural style: Traditional
- Property subtype: Single Family Residence, Residential
Materials
- Brick
Condition
- New construction: No
- Year built: 2005
Utilities & green energy
- Sewer: Septic Tank
- Water: Public
- Utilities for property: Electricity Available, Water Available
Community & neighborhood
Location
- Region: Columbia
Price history
| Date | Event | Price |
|---|---|---|
| 6/30/2023 | Sold | $1,099,000$229/sqft |
Source: | ||
| 5/13/2023 | Contingent | $1,099,000$229/sqft |
Source: | ||
| 5/12/2023 | Listed for sale | $1,099,000+87.1%$229/sqft |
Source: | ||
| 6/30/2020 | Sold | $587,500-5.2%$122/sqft |
Source: | ||
| 5/31/2020 | Pending sale | $619,900$129/sqft |
Source: Keller Williams Realty #2148259 Report a problem | ||
Public tax history
| Year | Property taxes | Tax assessment |
|---|---|---|
| 2024 | $3,827 | $200,350 |
| 2023 | $3,827 | $200,350 |
| 2022 | $3,827 +15.1% | $200,350 +34.7% |
Find assessor info on the county website
Neighborhood: 38401
Nearby schools
GreatSchools rating
- 6/10Hampshire Unit SchoolGrades: K-12Distance: 7.7 mi
Schools provided by the listing agent
- Elementary: Hampshire Unit School
- Middle: Hampshire Unit School
- High: Hampshire Unit School
Source: RealTracs MLS as distributed by MLS GRID. This data may not be complete. We recommend contacting the local school district to confirm school assignments for this home.
Get a cash offer in 3 minutes
Find out how much your home could sell for in as little as 3 minutes with a no-obligation cash offer.
Estimated market value
$1,133,900
