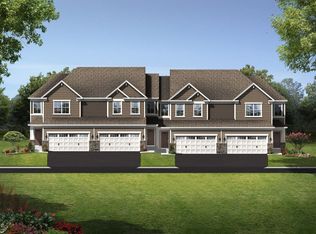Closed
$400,000
6993 Archer Ct, Inver Grove Heights, MN 55077
3beds
2,554sqft
Townhouse Side x Side
Built in 2018
1,742.4 Square Feet Lot
$391,100 Zestimate®
$157/sqft
$2,875 Estimated rent
Home value
$391,100
$364,000 - $422,000
$2,875/mo
Zestimate® history
Loading...
Owner options
Explore your selling options
What's special
Tranquil living meets everyday convenience. Tucked at the end of a quiet cul-de-sac, this well-maintained townhome offers the perfect blend of peace, privacy, and proximity. Step out onto your private deck and take in calming water views, or hop on the nearby walking trail for a refreshing morning stroll. Inside, you'll find tasteful upgrades throughout—including quality countertops, modern appliances, and thoughtful finishes installed by the original owners. The oversized primary suite offers plenty of space to stretch out, with room for a king bed, a reading nook, or even a dedicated workspace. The unfinished walkout basement is ready for your vision, with rough-in plumbing for an additional bathroom and space for a guest bedroom, family room, or whatever fits your lifestyle. A brand-new, fully paid-for roof brings added peace of mind. And when you're ready to venture out, you're just a quick drive to Viking Lakes in Eagan, where you can catch the Minnesota Vikings in training camp—or enjoy upscale dining, spa services, and other nearby amenities. This is more than a home—it’s your retreat. Come see it for yourself.
Zillow last checked: 8 hours ago
Listing updated: June 02, 2025 at 09:10am
Listed by:
Joe McCullough 651-303-8521,
Lakes Area Realty
Bought with:
Kami M Gerald
Compass
Source: NorthstarMLS as distributed by MLS GRID,MLS#: 6693920
Facts & features
Interior
Bedrooms & bathrooms
- Bedrooms: 3
- Bathrooms: 3
- Full bathrooms: 2
- 1/2 bathrooms: 1
Bedroom 1
- Level: Upper
- Area: 226.13 Square Feet
- Dimensions: 16.75x13.5
Bedroom 2
- Level: Upper
- Area: 135 Square Feet
- Dimensions: 13.5x10
Bedroom 3
- Level: Upper
- Area: 123 Square Feet
- Dimensions: 10.25x12
Dining room
- Level: Main
- Area: 180 Square Feet
- Dimensions: 15x12
Foyer
- Level: Main
- Area: 30 Square Feet
- Dimensions: 6x5
Kitchen
- Level: Main
- Area: 142.5 Square Feet
- Dimensions: 15x9.5
Laundry
- Level: Upper
- Area: 38.5 Square Feet
- Dimensions: 7x5.5
Living room
- Level: Main
- Area: 225 Square Feet
- Dimensions: 15x15
Mud room
- Level: Main
- Area: 37.5 Square Feet
- Dimensions: 7.5x5
Walk in closet
- Level: Upper
- Area: 110 Square Feet
- Dimensions: 13.75x8
Heating
- Forced Air
Cooling
- Central Air
Appliances
- Included: Dishwasher, Dryer, Range, Refrigerator, Washer
Features
- Basement: Unfinished,Walk-Out Access
- Number of fireplaces: 1
- Fireplace features: Gas, Living Room
Interior area
- Total structure area: 2,554
- Total interior livable area: 2,554 sqft
- Finished area above ground: 1,774
- Finished area below ground: 0
Property
Parking
- Total spaces: 2
- Parking features: Attached, Concrete, Garage Door Opener, Tuckunder Garage
- Attached garage spaces: 2
- Has uncovered spaces: Yes
- Details: Garage Dimensions (20x20), Garage Door Height (7), Garage Door Width (16)
Accessibility
- Accessibility features: None
Features
- Levels: Two
- Stories: 2
- Pool features: None
Lot
- Size: 1,742 sqft
- Features: Wooded
Details
- Foundation area: 780
- Parcel number: 201416603020
- Zoning description: Residential-Multi-Family,Residential-Single Family
Construction
Type & style
- Home type: Townhouse
- Property subtype: Townhouse Side x Side
- Attached to another structure: Yes
Materials
- Brick/Stone, Shake Siding, Vinyl Siding, Concrete
- Roof: Age 8 Years or Less,Asphalt
Condition
- Age of Property: 7
- New construction: No
- Year built: 2018
Utilities & green energy
- Electric: Circuit Breakers
- Gas: Electric, Natural Gas
- Sewer: City Sewer/Connected
- Water: City Water/Connected
Community & neighborhood
Location
- Region: Inver Grove Heights
- Subdivision: Blackstone Ponds 3rd Add
HOA & financial
HOA
- Has HOA: Yes
- HOA fee: $302 monthly
- Services included: Maintenance Structure, Hazard Insurance, Lawn Care, Maintenance Grounds, Professional Mgmt, Trash, Snow Removal
- Association name: Gassen Management
- Association phone: 952-922-5575
Other
Other facts
- Road surface type: Paved
Price history
| Date | Event | Price |
|---|---|---|
| 5/30/2025 | Sold | $400,000$157/sqft |
Source: | ||
| 4/17/2025 | Pending sale | $400,000$157/sqft |
Source: | ||
| 4/10/2025 | Listed for sale | $400,000+21%$157/sqft |
Source: | ||
| 6/6/2018 | Sold | $330,593$129/sqft |
Source: Public Record | ||
Public tax history
| Year | Property taxes | Tax assessment |
|---|---|---|
| 2023 | $4,852 +5.8% | $389,300 0% |
| 2022 | $4,584 +3.6% | $389,400 +11.4% |
| 2021 | $4,426 +8.4% | $349,500 +11.6% |
Find assessor info on the county website
Neighborhood: 55077
Nearby schools
GreatSchools rating
- 9/10Woodland Elementary SchoolGrades: K-5Distance: 2.4 mi
- 8/10Dakota Hills Middle SchoolGrades: 6-8Distance: 3.2 mi
- 10/10Eagan Senior High SchoolGrades: 9-12Distance: 3.2 mi
Get a cash offer in 3 minutes
Find out how much your home could sell for in as little as 3 minutes with a no-obligation cash offer.
Estimated market value
$391,100
Get a cash offer in 3 minutes
Find out how much your home could sell for in as little as 3 minutes with a no-obligation cash offer.
Estimated market value
$391,100
