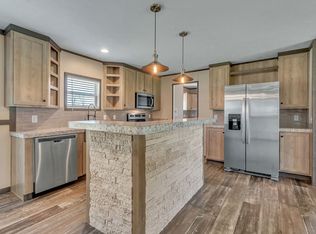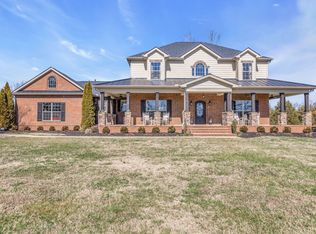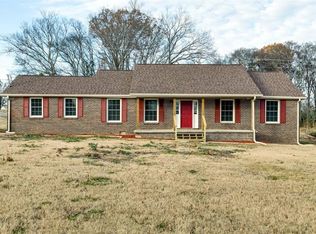Closed
$520,000
6992 Glenn Rd, College Grove, TN 37046
2beds
1,712sqft
Manufactured On Land, Residential
Built in 1997
5.01 Acres Lot
$564,800 Zestimate®
$304/sqft
$2,010 Estimated rent
Home value
$564,800
$514,000 - $616,000
$2,010/mo
Zestimate® history
Loading...
Owner options
Explore your selling options
What's special
Nestled on five gorgeous, flat acres in the peaceful Bethesda community of College Grove, this charming equestrian property is a true retreat. Functioning as a three bedroom home, both bathrooms have been beautifully remodeled. The bright updated kitchen opens to the large living room with natural light flooding in. Roof, windows and siding are all two years old. Relax on one of the two covered porches or take in the breathtaking views from the back patio. 30x40 shop provides loads of storage and could be easily converted to a barn. Bring the horses! Three acre fenced pasture and two run in style stalls at the back of the shop. Additional storage building serves as a tack room/feed room. Second preliminary soil site identified for potential future build should buyer desire. Endless possibilities! Buyer/Buyers agent to verify all information.
Zillow last checked: 8 hours ago
Listing updated: November 21, 2023 at 06:13pm
Listing Provided by:
Natalie Katzenbach Edwards 615-598-2873,
Benchmark Realty, LLC,
Tiffany Vaughan- Cole 757-870-6861,
simpliHOM
Bought with:
Maria Holland, 296642
RE/MAX Homes And Estates
Source: RealTracs MLS as distributed by MLS GRID,MLS#: 2578875
Facts & features
Interior
Bedrooms & bathrooms
- Bedrooms: 2
- Bathrooms: 2
- Full bathrooms: 2
- Main level bedrooms: 2
Bedroom 1
- Features: Suite
- Level: Suite
- Area: 208 Square Feet
- Dimensions: 16x13
Bedroom 2
- Area: 120 Square Feet
- Dimensions: 12x10
Kitchen
- Area: 168 Square Feet
- Dimensions: 14x12
Living room
- Area: 304 Square Feet
- Dimensions: 19x16
Heating
- Central, Electric
Cooling
- Central Air, Electric
Appliances
- Included: Dishwasher, Electric Oven, Electric Range
Features
- Ceiling Fan(s), Walk-In Closet(s), Primary Bedroom Main Floor
- Flooring: Laminate, Tile
- Basement: Crawl Space
- Has fireplace: No
Interior area
- Total structure area: 1,712
- Total interior livable area: 1,712 sqft
- Finished area above ground: 1,712
Property
Parking
- Total spaces: 4
- Parking features: Detached, Driveway
- Garage spaces: 4
- Has uncovered spaces: Yes
Features
- Levels: One
- Stories: 1
- Patio & porch: Porch, Covered, Patio
- Fencing: Back Yard
Lot
- Size: 5.01 Acres
- Features: Level
Details
- Parcel number: 094177 02603 00022177
- Special conditions: Standard
Construction
Type & style
- Home type: MobileManufactured
- Architectural style: Ranch
- Property subtype: Manufactured On Land, Residential
Materials
- Vinyl Siding
- Roof: Metal
Condition
- New construction: No
- Year built: 1997
Utilities & green energy
- Sewer: Septic Tank
- Water: Public
- Utilities for property: Electricity Available, Water Available
Community & neighborhood
Location
- Region: College Grove
- Subdivision: None
Price history
| Date | Event | Price |
|---|---|---|
| 11/21/2023 | Sold | $520,000+0%$304/sqft |
Source: | ||
| 11/9/2023 | Pending sale | $519,900$304/sqft |
Source: | ||
| 11/8/2023 | Price change | $519,900-1%$304/sqft |
Source: | ||
| 10/5/2023 | Listed for sale | $525,000+145.3%$307/sqft |
Source: | ||
| 11/29/2016 | Sold | $214,000+38.1%$125/sqft |
Source: | ||
Public tax history
| Year | Property taxes | Tax assessment |
|---|---|---|
| 2024 | $1,006 | $53,500 |
| 2023 | $1,006 | $53,500 |
| 2022 | $1,006 | $53,500 |
Find assessor info on the county website
Neighborhood: 37046
Nearby schools
GreatSchools rating
- 7/10Bethesda Elementary SchoolGrades: PK-5Distance: 3.6 mi
- 9/10Thompson's Station Middle SchoolGrades: 6-8Distance: 8.5 mi
- 9/10Summit High SchoolGrades: 9-12Distance: 7.1 mi
Schools provided by the listing agent
- Elementary: Bethesda Elementary
- Middle: Thompson's Station Middle School
- High: Summit High School
Source: RealTracs MLS as distributed by MLS GRID. This data may not be complete. We recommend contacting the local school district to confirm school assignments for this home.
Get a cash offer in 3 minutes
Find out how much your home could sell for in as little as 3 minutes with a no-obligation cash offer.
Estimated market value$564,800
Get a cash offer in 3 minutes
Find out how much your home could sell for in as little as 3 minutes with a no-obligation cash offer.
Estimated market value
$564,800


