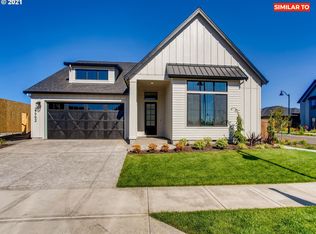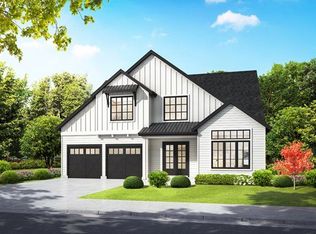Sold
$1,048,000
6991 SW Wehler Way, Wilsonville, OR 97070
4beds
3,074sqft
Residential, Single Family Residence
Built in 2022
-- sqft lot
$1,028,200 Zestimate®
$341/sqft
$4,428 Estimated rent
Home value
$1,028,200
$977,000 - $1.09M
$4,428/mo
Zestimate® history
Loading...
Owner options
Explore your selling options
What's special
Stunning 2022 build by West Hills Homes NW nestled in the heart of one of the most sought-after neighborhoods in Wilsonville, surrounded by the impressive 2019 Street of Dreams. Breathtaking soaring ceilings, large windows and high end finishes throughout. Luxurious primary suite including heated floors, spa-like bath and large walk-in closet. The additional full suite on the main offers a comfortable space for guests or work from home. Main floor laundry with mudroom. Upstairs find 2 large bedrooms and a fantastic bonus room with wet bar, mini fridge and upgraded shiplap, perfect for a home theatre or kids playroom. Central Vacuum + Epoxy finished garage. Fenced + Landscaped yard with calming water feature, pergola and outdoor lighting. Fantastic lot in Frog Pond at nearly 10,000 sq ft, just one block to the new elementary school set to be complete in the next year. Community features nature trails, neighborhood parks, easy access to I5, shops/restaurants and top rated schools.
Zillow last checked: 8 hours ago
Listing updated: February 17, 2024 at 01:30am
Listed by:
Katharine Granum 503-756-4031,
Hustle & Heart Homes
Bought with:
Carrie Wellhouser, 950400051
Cascade Hasson Sotheby's International Realty
Source: RMLS (OR),MLS#: 23208851
Facts & features
Interior
Bedrooms & bathrooms
- Bedrooms: 4
- Bathrooms: 3
- Full bathrooms: 3
- Main level bathrooms: 2
Primary bedroom
- Features: Suite, Walkin Closet
- Level: Main
- Area: 196
- Dimensions: 14 x 14
Bedroom 2
- Features: Closet
- Level: Main
- Area: 182
- Dimensions: 13 x 14
Bedroom 3
- Features: Closet, Wallto Wall Carpet
- Level: Upper
- Area: 210
- Dimensions: 14 x 15
Bedroom 4
- Features: Closet, Wallto Wall Carpet
- Level: Upper
- Area: 182
- Dimensions: 13 x 14
Dining room
- Features: Hardwood Floors
- Level: Main
- Area: 121
- Dimensions: 11 x 11
Kitchen
- Features: Gas Appliances, Hardwood Floors, Island
- Level: Main
Living room
- Features: Builtin Features, Fireplace, Hardwood Floors
- Level: Main
- Area: 270
- Dimensions: 15 x 18
Heating
- Forced Air 95 Plus, Fireplace(s)
Cooling
- Central Air
Appliances
- Included: Built In Oven, Built-In Range, Free-Standing Refrigerator, Microwave, Range Hood, Stainless Steel Appliance(s), Gas Appliances, Gas Water Heater, Tankless Water Heater
Features
- High Ceilings, High Speed Internet, Soaking Tub, Vaulted Ceiling(s), Closet, Wet Bar, Kitchen Island, Built-in Features, Suite, Walk-In Closet(s), Quartz
- Flooring: Heated Tile, Wall to Wall Carpet, Hardwood
- Basement: Crawl Space
- Number of fireplaces: 1
- Fireplace features: Gas
Interior area
- Total structure area: 3,074
- Total interior livable area: 3,074 sqft
Property
Parking
- Total spaces: 2
- Parking features: Driveway, On Street, Attached
- Attached garage spaces: 2
- Has uncovered spaces: Yes
Accessibility
- Accessibility features: Garage On Main, Main Floor Bedroom Bath, Utility Room On Main, Walkin Shower, Accessibility
Features
- Levels: Two
- Stories: 2
- Patio & porch: Patio
- Exterior features: Garden, Water Feature, Yard
- Fencing: Fenced
Lot
- Features: Corner Lot, Level, Sprinkler, SqFt 7000 to 9999
Details
- Parcel number: 05033976
Construction
Type & style
- Home type: SingleFamily
- Architectural style: Traditional
- Property subtype: Residential, Single Family Residence
Materials
- Cement Siding, Cultured Stone
- Roof: Composition
Condition
- Resale
- New construction: No
- Year built: 2022
Utilities & green energy
- Gas: Gas
- Sewer: Public Sewer
- Water: Public
Community & neighborhood
Location
- Region: Wilsonville
- Subdivision: Stafford/Frog Pond
HOA & financial
HOA
- Has HOA: Yes
- HOA fee: $129 monthly
- Amenities included: Commons, Management
Other
Other facts
- Listing terms: Cash,Conventional,FHA,VA Loan
- Road surface type: Paved
Price history
| Date | Event | Price |
|---|---|---|
| 2/16/2024 | Sold | $1,048,000-1.1%$341/sqft |
Source: | ||
| 2/3/2024 | Pending sale | $1,060,000$345/sqft |
Source: | ||
| 1/3/2024 | Price change | $1,060,000-1.4%$345/sqft |
Source: | ||
| 12/1/2023 | Listed for sale | $1,075,000-3.5%$350/sqft |
Source: | ||
| 8/9/2022 | Sold | $1,113,460+4.9%$362/sqft |
Source: | ||
Public tax history
| Year | Property taxes | Tax assessment |
|---|---|---|
| 2024 | $12,250 +2.9% | $640,234 +3% |
| 2023 | $11,906 +124.3% | $621,587 +124% |
| 2022 | $5,309 +83.6% | $277,527 +79.4% |
Find assessor info on the county website
Neighborhood: 97070
Nearby schools
GreatSchools rating
- 7/10Boeckman Creek Primary SchoolGrades: PK-5Distance: 0.6 mi
- 4/10Meridian Creek Middle SchoolGrades: 6-8Distance: 0.5 mi
- 9/10Wilsonville High SchoolGrades: 9-12Distance: 0.7 mi
Schools provided by the listing agent
- Elementary: Boeckman Creek
- Middle: Meridian Creek
- High: Wilsonville
Source: RMLS (OR). This data may not be complete. We recommend contacting the local school district to confirm school assignments for this home.
Get a cash offer in 3 minutes
Find out how much your home could sell for in as little as 3 minutes with a no-obligation cash offer.
Estimated market value
$1,028,200
Get a cash offer in 3 minutes
Find out how much your home could sell for in as little as 3 minutes with a no-obligation cash offer.
Estimated market value
$1,028,200

