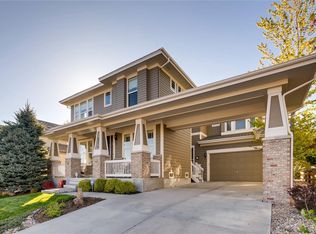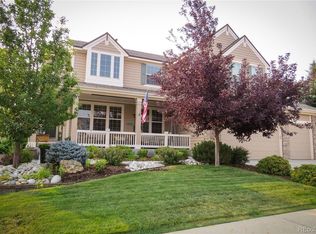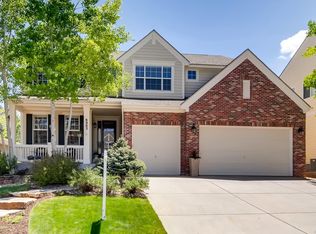This is a fantastic light and bright home with great updates. Beautiful new tile flooring extends throughout much of the main level. The wall between the family and living room areas was removed to really open it up, especially with the vaulted ceiling. And with the south facing back yard the sun light pours in giving it a great feel. The kitchen was redone with an expanded center island, beautiful quartz countertops, classy looking back-splash, stainless steel appliances including gas cooktop, side-by-side refrigerator and wine fridge. The new light fixtures also help give this area a great look. The 5 piece master bath is wonderful with great updates including soaking tub, double vanity and large walk-in closet with custom built-ins. Across the hallway on the other side of the house are thee additional bedrooms, one with its own full bath and walk-in closet and the other two with a Jack and Jill bath. The main floor study with French doors is another great feature for that home office work space, as is the laundry room with utility sink and lots of cabinetry. The unfinished basement with structural wood floor is open and ready for all types of uses. The tandem three car garage is finished and extra deep in the 3rd bay. The large and beautifully landscaped back yard is great for entertaining. The spacious flagstone patio and deck areas are ideal for relaxing and enjoying time with family and friends.
This property is off market, which means it's not currently listed for sale or rent on Zillow. This may be different from what's available on other websites or public sources.


