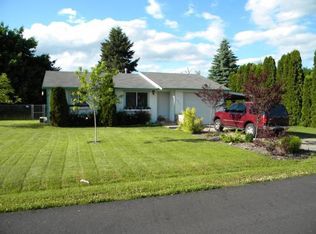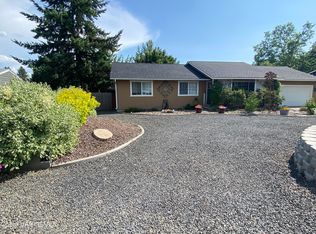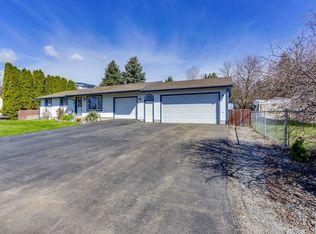Closed
Price Unknown
6990 W Theo St, Rathdrum, ID 83858
4beds
2baths
2,308sqft
Single Family Residence
Built in 1992
0.25 Acres Lot
$507,800 Zestimate®
$--/sqft
$2,579 Estimated rent
Home value
$507,800
$482,000 - $533,000
$2,579/mo
Zestimate® history
Loading...
Owner options
Explore your selling options
What's special
Welcome to the enchanting Garden Haven Hideaway! Nestled on a 1/4 ac lot, this stunning residence offers comfort, style & functionality. The 12-ft vaulted ceiling creates an inviting, open space. With dual kitchens, dual laundry & dual living areas, pellet stove, gas stove, along with a heated garage, workbench & generator switch panel, this home is perfect for comfortable living with limitless possibilities. Step into the garden oasis with two ponds, a cozy gazebo with a fire pit, greenhouse, and a she shed/mancave/playhouse. The ultimate garden paradise! The ample covered deck offers breathtaking views of mature fruit trees, berries, and grape vines. Additionally, the property provides RV parking space on the side of the house. With its vivacious exterior and versatile interior, Garden Haven Hideaway provides a unique, unparalleled living experience. This is your chance to own an extraordinary sanctuary. Move in ready with two refrigerators and the upper level washer/dryer included!
Zillow last checked: 8 hours ago
Listing updated: September 19, 2024 at 07:17pm
Listed by:
Marla McWilliams-Lopez 208-676-8933,
Estate Properties
Bought with:
Nathan Sheets, SP56848
CENTURY 21 Beutler & Associates
Source: Coeur d'Alene MLS,MLS#: 23-6007
Facts & features
Interior
Bedrooms & bathrooms
- Bedrooms: 4
- Bathrooms: 2
Heating
- Electric, Natural Gas, Forced Air
Cooling
- Central Air
Appliances
- Included: Gas Water Heater, Refrigerator, Range/Oven - Gas, Range/Oven - Elec, Microwave, Dishwasher
- Laundry: Electric Dryer Hookup, Gas Dryer Hookup, Washer Hookup
Features
- Flooring: Tile, Laminate, Vinyl
- Basement: Finished,Daylight
- Has fireplace: No
- Common walls with other units/homes: No Common Walls
Interior area
- Total structure area: 2,308
- Total interior livable area: 2,308 sqft
Property
Parking
- Parking features: RV Parking - Covered
- Has attached garage: Yes
Features
- Patio & porch: Covered Deck
- Exterior features: Garden, Rain Gutters, Lawn
- Has spa: Yes
- Spa features: Bath
- Fencing: Full
- Has view: Yes
- View description: Mountain(s)
Lot
- Size: 0.25 Acres
- Features: Level, Landscaped
- Residential vegetation: Fruit Trees
Details
- Additional structures: Storage, Greenhouse, Gazebo
- Additional parcels included: 145250
- Parcel number: R88000020080
- Zoning: Res
Construction
Type & style
- Home type: SingleFamily
- Property subtype: Single Family Residence
Materials
- T1-11, Frame
- Foundation: Concrete Perimeter
- Roof: Composition
Condition
- Year built: 1992
Utilities & green energy
- Sewer: Public Sewer
- Water: Public
Community & neighborhood
Location
- Region: Rathdrum
- Subdivision: Westwood Villa
Other
Other facts
- Road surface type: Paved
Price history
| Date | Event | Price |
|---|---|---|
| 8/28/2023 | Sold | -- |
Source: | ||
| 7/27/2023 | Pending sale | $495,000$214/sqft |
Source: | ||
| 7/19/2023 | Price change | $495,000-5.5%$214/sqft |
Source: | ||
| 7/10/2023 | Price change | $524,000-0.9%$227/sqft |
Source: | ||
| 6/30/2023 | Listed for sale | $529,000+24.5%$229/sqft |
Source: | ||
Public tax history
| Year | Property taxes | Tax assessment |
|---|---|---|
| 2025 | -- | $331,980 0% |
| 2024 | $1,858 +12.3% | $332,020 -0.2% |
| 2023 | $1,654 -19.7% | $332,670 |
Find assessor info on the county website
Neighborhood: 83858
Nearby schools
GreatSchools rating
- 7/10John Brown Elementary SchoolGrades: PK-5Distance: 0.6 mi
- 5/10Lakeland Middle SchoolGrades: 6-8Distance: 0.4 mi
- 9/10Lakeland Senior High SchoolGrades: 9-12Distance: 1.8 mi
Sell with ease on Zillow
Get a Zillow Showcase℠ listing at no additional cost and you could sell for —faster.
$507,800
2% more+$10,156
With Zillow Showcase(estimated)$517,956


