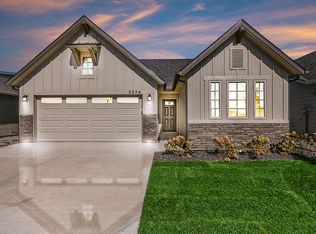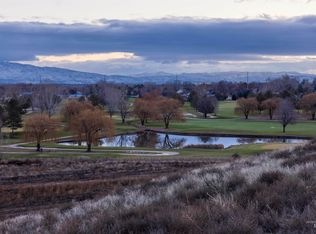Sold
Price Unknown
6990 S Skybreak Ln, Meridian, ID 83642
4beds
4baths
6,555sqft
Single Family Residence
Built in 2002
3.16 Acres Lot
$2,255,000 Zestimate®
$--/sqft
$-- Estimated rent
Home value
$2,255,000
$2.10M - $2.41M
Not available
Zestimate® history
Loading...
Owner options
Explore your selling options
What's special
Introducing a spectacular estate, a once-in-a-lifetime opportunity on over 3 acres, towering above Boise Ranch Golf Course w/ panoramic views of the Treasure Valley & Boise Mountains. Situated within a gated enclave, this estate offers privacy, surrounded by lush landscaping, a grand resort-style pool & expansive driveway. Designed for the discerning buyer, the property features two 45-foot-deep RV bays & a sprawling 6,500+ sf of living space w/ vaulted box beam ceilings & impressive grand room w/ a stately brick fireplace. The gourmet kitchen is a chef’s dream, blending elegance & functionality, complemented by a sophisticated bar area perfect for entertaining. The lavish primary suite is a private oasis, featuring its own fireplace, expansive walk-in closet & patio access. A 2nd primary suite on the opposite wing offers stunning views & patio access. The enormous heated garage accommodates 8+ vehicles, w/ an office above. Impeccably updated- this first-time market offering promises to captivate.
Zillow last checked: 8 hours ago
Listing updated: July 10, 2025 at 09:06pm
Listed by:
Matt Bauscher 208-747-2650,
Amherst Madison
Bought with:
Callie Kelley
Marathon Realty of Idaho
Source: IMLS,MLS#: 98936685
Facts & features
Interior
Bedrooms & bathrooms
- Bedrooms: 4
- Bathrooms: 4
- Main level bathrooms: 4
- Main level bedrooms: 4
Primary bedroom
- Level: Main
- Area: 396
- Dimensions: 22 x 18
Bedroom 2
- Level: Main
- Area: 456
- Dimensions: 24 x 19
Bedroom 3
- Level: Main
- Area: 300
- Dimensions: 20 x 15
Bedroom 4
- Level: Main
- Area: 256
- Dimensions: 16 x 16
Dining room
- Level: Main
- Area: 143
- Dimensions: 13 x 11
Family room
- Level: Main
- Area: 320
- Dimensions: 20 x 16
Kitchen
- Level: Main
- Area: 360
- Dimensions: 20 x 18
Living room
- Level: Main
- Area: 266
- Dimensions: 19 x 14
Office
- Level: Main
- Area: 143
- Dimensions: 13 x 11
Heating
- Forced Air, Natural Gas
Cooling
- Central Air
Appliances
- Included: Gas Water Heater, Dishwasher, Disposal, Double Oven, Microwave, Oven/Range Built-In, Refrigerator
Features
- Bathroom, Loft, Office, Bath-Master, Bed-Master Main Level, Split Bedroom, Den/Office, Formal Dining, Family Room, Great Room, Rec/Bonus, Two Master Bedrooms, Double Vanity, Walk-In Closet(s), Breakfast Bar, Pantry, Kitchen Island, Number of Baths Main Level: 4, Bonus Room Size: 45x18, Bonus Room Level: Upper
- Flooring: Hardwood, Carpet
- Has basement: No
- Has fireplace: Yes
- Fireplace features: Three or More
Interior area
- Total structure area: 6,555
- Total interior livable area: 6,555 sqft
- Finished area above ground: 6,555
- Finished area below ground: 0
Property
Parking
- Total spaces: 8
- Parking features: Attached, RV Access/Parking, Garage (Drive Through Doors)
- Attached garage spaces: 8
- Details: Garage: 66x30
Features
- Levels: One
- Patio & porch: Covered Patio/Deck
- Pool features: Pool
- Has spa: Yes
- Spa features: Bath
- Fencing: Full
Lot
- Size: 3.15 Acres
- Dimensions: 338 x 360
- Features: 1 - 4.99 AC, Auto Sprinkler System, Full Sprinkler System
Details
- Parcel number: R7997350500
- Zoning: R-15
Construction
Type & style
- Home type: SingleFamily
- Property subtype: Single Family Residence
Materials
- Insulation, Frame, Stone, Stucco
Condition
- Year built: 2002
Utilities & green energy
- Water: Public
- Utilities for property: Sewer Connected
Community & neighborhood
Location
- Region: Meridian
Other
Other facts
- Listing terms: Cash,Conventional
- Ownership: Fee Simple,Fractional Ownership: No
- Road surface type: Paved
Price history
Price history is unavailable.
Public tax history
Tax history is unavailable.
Neighborhood: 83642
Nearby schools
GreatSchools rating
- 10/10Hillsdale ElementaryGrades: PK-5Distance: 1.1 mi
- 6/10Lake Hazel Middle SchoolGrades: 6-8Distance: 1.2 mi
- 8/10Mountain View High SchoolGrades: 9-12Distance: 3.3 mi
Schools provided by the listing agent
- Elementary: Hillsdale
- Middle: Lake Hazel
- High: Mountain View
- District: West Ada School District
Source: IMLS. This data may not be complete. We recommend contacting the local school district to confirm school assignments for this home.


